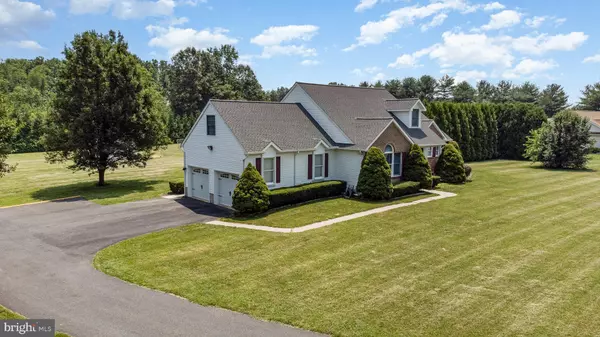For more information regarding the value of a property, please contact us for a free consultation.
20 DRESSAGE CT North East, MD 21901
Want to know what your home might be worth? Contact us for a FREE valuation!

Our team is ready to help you sell your home for the highest possible price ASAP
Key Details
Sold Price $550,000
Property Type Single Family Home
Sub Type Detached
Listing Status Sold
Purchase Type For Sale
Square Footage 4,029 sqft
Price per Sqft $136
Subdivision West Wind
MLS Listing ID MDCC2008814
Sold Date 08/25/23
Style Cape Cod
Bedrooms 4
Full Baths 3
Half Baths 1
HOA Y/N N
Abv Grd Liv Area 2,829
Originating Board BRIGHT
Year Built 1998
Annual Tax Amount $4,240
Tax Year 2023
Lot Size 2.030 Acres
Acres 2.03
Property Description
Welcome home to your very own slice of heaven. 20 Dressage Court is an Inviting and Spacious Cape Cod style home on a beautifully landscaped 2.03 Acre cul-de-sac lot in West Winds, just minutes from I-95. This home has a flowing open concept with a large kitchen with breakfast bar, brand new floor and all new stainless steel appliances that adjoins to the family room with cathedral ceilings and gas fireplace. Off the family room is an oversized deck that overlooks an amazing flat back yard and above ground pool. Lots of privacy and perfect for all the outdoor fun and games you can imagine with your family. The first level also has a sizable living room with lots of natural lighting and a dining room that gives you ample space for entertaining your family and friends. The spacious master bedroom has an oversized closet its own full bathroom with soaking tub. Also on the first level there’s an additional second bedroom and full bathroom. The second level has two more bedrooms a full bath plus a loft that overlooks the kitchen for additional living space. The beautifully designed finished lower level of over 1200 sq. ft. has a family room, separate entertainment area and additional powder room, with plenty of storage and a full gym/exercise space. Also the basement utilities room includes emergency generator panel .This home has a large two car garage. New Roof, New HVAC and New Carpet throughout. You will not want to miss this one!!
Location
State MD
County Cecil
Zoning RR
Rooms
Other Rooms Living Room, Dining Room, Primary Bedroom, Bedroom 2, Bedroom 3, Kitchen, Family Room, Bedroom 1, Laundry, Other, Attic
Basement Fully Finished, Workshop, Walkout Stairs
Main Level Bedrooms 2
Interior
Interior Features Primary Bath(s), Ceiling Fan(s), Intercom, Stall Shower, Breakfast Area
Hot Water Electric
Heating Forced Air, Programmable Thermostat
Cooling Central A/C
Flooring Fully Carpeted, Vinyl, Tile/Brick
Fireplaces Number 1
Fireplaces Type Marble, Gas/Propane
Equipment Built-In Microwave, Dishwasher, Dryer - Electric, Icemaker, Oven/Range - Gas, Refrigerator, Washer
Fireplace Y
Window Features Energy Efficient
Appliance Built-In Microwave, Dishwasher, Dryer - Electric, Icemaker, Oven/Range - Gas, Refrigerator, Washer
Heat Source Propane - Leased
Laundry Main Floor
Exterior
Exterior Feature Deck(s), Porch(es)
Parking Features Inside Access, Garage Door Opener, Oversized
Garage Spaces 2.0
Pool Above Ground
Utilities Available Cable TV, Propane
Water Access N
Roof Type Shingle
Accessibility None
Porch Deck(s), Porch(es)
Attached Garage 2
Total Parking Spaces 2
Garage Y
Building
Lot Description Cul-de-sac, Level, Open, Front Yard, Rear Yard, SideYard(s)
Story 3
Foundation Brick/Mortar
Sewer Private Septic Tank
Water Well
Architectural Style Cape Cod
Level or Stories 3
Additional Building Above Grade, Below Grade
Structure Type Cathedral Ceilings
New Construction N
Schools
Elementary Schools Calvert
Middle Schools Rising Sun
High Schools Rising Sun
School District Cecil County Public Schools
Others
Senior Community No
Tax ID 0809020233
Ownership Fee Simple
SqFt Source Assessor
Security Features Security System
Acceptable Financing Conventional, FHA, Cash, VA
Listing Terms Conventional, FHA, Cash, VA
Financing Conventional,FHA,Cash,VA
Special Listing Condition Standard
Read Less

Bought with Mikeshia Wilson • Keller Williams Realty Delmarva
GET MORE INFORMATION




