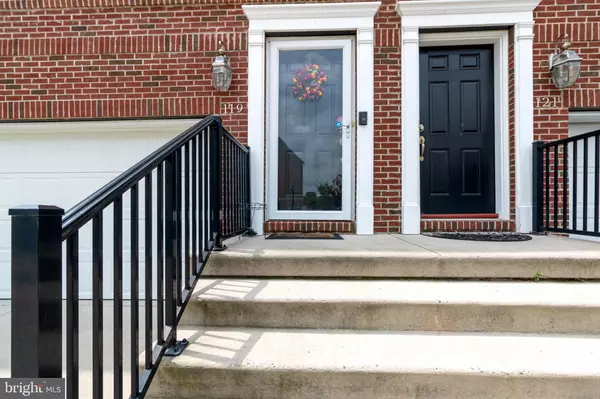For more information regarding the value of a property, please contact us for a free consultation.
119 CREEKSIDE WAY Burlington, NJ 08016
Want to know what your home might be worth? Contact us for a FREE valuation!

Our team is ready to help you sell your home for the highest possible price ASAP
Key Details
Sold Price $341,000
Property Type Townhouse
Sub Type End of Row/Townhouse
Listing Status Sold
Purchase Type For Sale
Square Footage 2,144 sqft
Price per Sqft $159
Subdivision River Walk
MLS Listing ID NJBL2047830
Sold Date 08/25/23
Style Side-by-Side
Bedrooms 3
Full Baths 2
Half Baths 2
HOA Fees $250/mo
HOA Y/N Y
Abv Grd Liv Area 2,144
Originating Board BRIGHT
Year Built 2016
Annual Tax Amount $6,851
Tax Year 2022
Lot Dimensions 0.00 x 0.00
Property Description
Welcome to 119 Creekside Way located in the River Walk Community! This beautiful End Unit backs to woods and features 3 bedrooms, 2 full baths, 2 half baths and a 2-car garage! Enter the foyer and walk up to the main level into a bright and airy Great Room with plenty of space to entertain your family and friends. Adjacent to this is a half bath updated with shiplap and painted (2022) and a beautiful kitchen and dining area. The kitchen features 42” cabinets, updated backsplash (2022) with granite countertops and stainless-steel appliances. The slider glass doors open to a balcony with a view of woods. Walk upstairs to the second floor to see 2 bedrooms, a full bath and a washer and dryer. Down the hall is a spacious primary bedroom with a walk-in closet and an attached bathroom with a shower, soaking tub and a double sink vanity with Cultured Marble countertops. Walk down to the lower level to find a Rec. room, another updated half bath with new tiling and paint (2022) and slider glass doors to walk out to the backyard (backs to woods). On this level is the entry into the 2-car garage. Plenty of windows throughout this home provides ample sunlight. The community amenities include a Clubhouse with a fitness center and pool. Call for a personal tour!
Location
State NJ
County Burlington
Area Burlington Twp (20306)
Zoning ALAR
Rooms
Other Rooms Dining Room, Primary Bedroom, Bedroom 2, Bedroom 3, Kitchen, Foyer, Great Room, Recreation Room, Primary Bathroom, Full Bath, Half Bath
Interior
Interior Features Ceiling Fan(s), Kitchen - Eat-In, Kitchen - Island, Primary Bath(s), Dining Area, Walk-in Closet(s), Floor Plan - Open
Hot Water Natural Gas
Cooling Central A/C
Equipment Stainless Steel Appliances, Washer, Dryer, Built-In Microwave, Oven/Range - Gas
Appliance Stainless Steel Appliances, Washer, Dryer, Built-In Microwave, Oven/Range - Gas
Heat Source Natural Gas
Exterior
Parking Features Garage - Front Entry, Inside Access
Garage Spaces 2.0
Amenities Available Fitness Center, Pool - Outdoor, Recreational Center
Water Access N
Accessibility None
Attached Garage 2
Total Parking Spaces 2
Garage Y
Building
Lot Description Backs to Trees
Story 3
Foundation Concrete Perimeter
Sewer No Septic System
Water Public
Architectural Style Side-by-Side
Level or Stories 3
Additional Building Above Grade, Below Grade
New Construction N
Schools
School District Burlington Township
Others
Pets Allowed Y
HOA Fee Include All Ground Fee,Recreation Facility,Ext Bldg Maint,Lawn Care Front,Lawn Care Rear,Lawn Maintenance,Pool(s),Snow Removal
Senior Community No
Tax ID 06-00098 20-00001-C0051
Ownership Condominium
Acceptable Financing Cash, Conventional, FHA, VA
Listing Terms Cash, Conventional, FHA, VA
Financing Cash,Conventional,FHA,VA
Special Listing Condition Standard
Pets Allowed Cats OK, Dogs OK
Read Less

Bought with Kristin C Harvey • Weichert Realtors-Burlington
GET MORE INFORMATION




