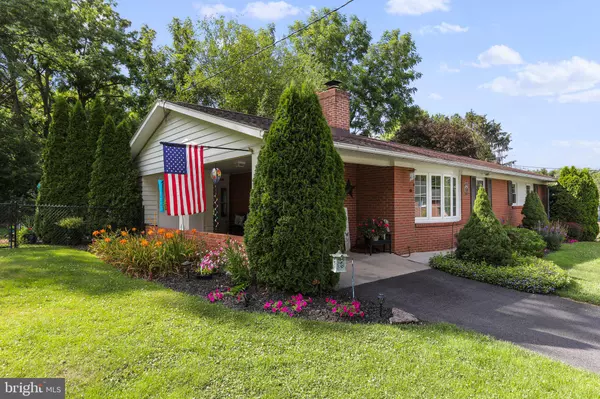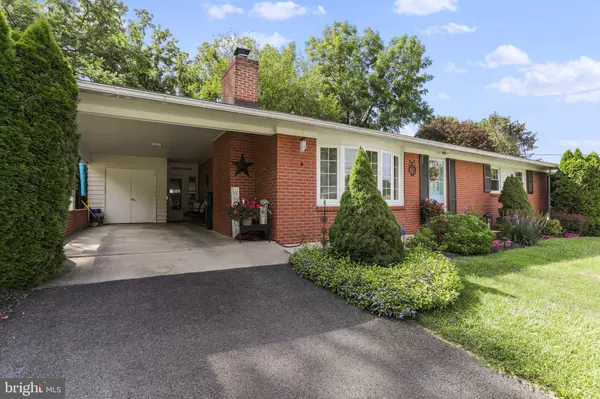For more information regarding the value of a property, please contact us for a free consultation.
157 DOWNEY DRIVE Chambersburg, PA 17202
Want to know what your home might be worth? Contact us for a FREE valuation!

Our team is ready to help you sell your home for the highest possible price ASAP
Key Details
Sold Price $270,000
Property Type Single Family Home
Sub Type Detached
Listing Status Sold
Purchase Type For Sale
Square Footage 1,288 sqft
Price per Sqft $209
Subdivision None Available
MLS Listing ID PAFL2014422
Sold Date 08/25/23
Style Ranch/Rambler
Bedrooms 3
Full Baths 2
HOA Y/N N
Abv Grd Liv Area 1,288
Originating Board BRIGHT
Year Built 1964
Annual Tax Amount $3,280
Tax Year 2022
Lot Size 10,454 Sqft
Acres 0.24
Property Description
Located in Guilford Township in Chambersburg, Pennsylvania. Meticulously Maintained Brick Rancher Located on a Quiet Cul-De-Sac. Gorgeous Curb Appeal Offering Extensive Landscaping Around Entire Home. Corner Lot with Partially Fenced Rear Yard with Black Chained Link Fencing. One Car Carport with Secure Storage Closet for All Your Gardening Tools. Step Inside the Home to Pristine Conditions and Light Neutral Colors Throughout. Large Living Room with Wood Burning Fireplace with Stoned Wash Brick Fireplace Surround and Mantle. Open Kitchen with White Cabinets, White Ceramic Subway Tile Backsplash, Laminate Countertops, and Stainless-Steel Appliances. Large Window Over Kitchen Sink with Breakfast Bar Area Next to Formal Dining Room. Pantry Closet is Located in Kitchen and Coat Closet is Located In the Living Room Foyer. Hall Bathroom with Tub/Shower, Classic Pink Tile in Shower Surround. New Flooring, Toilet, Vanity, and Safety Bars. Bedrooms #2 and #3 are Located on the Front of the Home and the Master Suite is Located on the Rear. Master Suite with Lots of Sunlight and Completed Renovated Bathroom. Gorgeous Modern Updated Bathroom with New Ceramic Tile Flooring, Shower, and Glass Door, Vanity with Ceramic Countertop, and Toilet. *Underneath the Carpet is Hardwood Floors That Do Need to Be Refinished.* From the Carport is Access to the Florida Room Framed with Windows. The Lower Level Offers an Unfinished Family Room with Panel Walls, Wood Shop Area with Workshop Table and Wall Cabinets, Laundry Area, and Storage Area. The basement Does Have a Sump Pump. *Windows Replaced in 2006 *Roof Replaced in 2009 *Kitchen Updated 2018 – New Sink, Laminate Countertops, Dishwasher *Hall Bathroom Updated 2018 – New Flooring, Toilet, Vanity, and Safety Bars *Master Bathroom 2018- New Shower, Vanity, Countertop, and Flooring. Seller Needs to Find Home of Choice.
Location
State PA
County Franklin
Area Guilford Twp (14510)
Zoning R
Rooms
Other Rooms Living Room, Dining Room, Primary Bedroom, Bedroom 2, Bedroom 3, Kitchen, Sun/Florida Room, Bathroom 2, Primary Bathroom
Basement Partially Finished, Workshop, Daylight, Partial, Connecting Stairway
Main Level Bedrooms 3
Interior
Interior Features Attic, Carpet, Ceiling Fan(s), Combination Kitchen/Dining, Dining Area, Floor Plan - Traditional, Kitchen - Eat-In, Kitchen - Table Space, Pantry, Stall Shower, Primary Bath(s), Tub Shower
Hot Water Electric
Heating Hot Water
Cooling Ceiling Fan(s), Central A/C
Flooring Carpet, Luxury Vinyl Plank, Ceramic Tile
Fireplaces Number 1
Fireplaces Type Wood, Brick, Mantel(s)
Equipment Dishwasher, Exhaust Fan, Microwave, Oven/Range - Electric, Refrigerator, Washer/Dryer Hookups Only, Water Heater
Furnishings No
Fireplace Y
Window Features Screens,Storm,Double Hung,Bay/Bow
Appliance Dishwasher, Exhaust Fan, Microwave, Oven/Range - Electric, Refrigerator, Washer/Dryer Hookups Only, Water Heater
Heat Source Oil, Wood
Laundry Basement
Exterior
Exterior Feature Patio(s)
Garage Spaces 3.0
Fence Chain Link
Water Access N
View Garden/Lawn, Street
Roof Type Composite
Accessibility None
Porch Patio(s)
Road Frontage City/County
Total Parking Spaces 3
Garage N
Building
Lot Description Backs to Trees, Corner, Cul-de-sac, Front Yard, Rear Yard, SideYard(s)
Story 2
Foundation Brick/Mortar
Sewer Public Sewer, Public Septic
Water Public
Architectural Style Ranch/Rambler
Level or Stories 2
Additional Building Above Grade, Below Grade
Structure Type Dry Wall,Paneled Walls,Brick
New Construction N
Schools
Elementary Schools Guilford Hills
Middle Schools Chambersburg Area
High Schools Chambersburg Area Senior
School District Chambersburg Area
Others
Senior Community No
Tax ID 10-0D05R-088.-000000
Ownership Fee Simple
SqFt Source Assessor
Horse Property N
Special Listing Condition Standard
Read Less

Bought with David L Dymond • Coldwell Banker Realty
GET MORE INFORMATION




