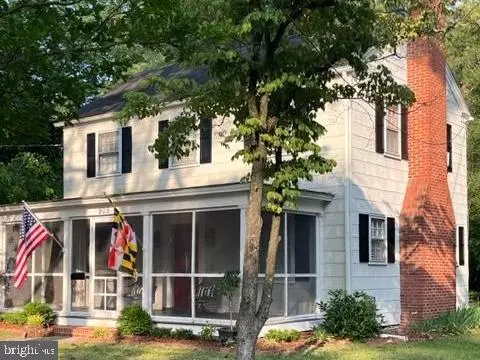For more information regarding the value of a property, please contact us for a free consultation.
905 EVERGREEN AVE Salisbury, MD 21801
Want to know what your home might be worth? Contact us for a FREE valuation!

Our team is ready to help you sell your home for the highest possible price ASAP
Key Details
Sold Price $175,500
Property Type Single Family Home
Sub Type Detached
Listing Status Sold
Purchase Type For Sale
Square Footage 1,256 sqft
Price per Sqft $139
Subdivision None Available
MLS Listing ID MDWC2010012
Sold Date 08/21/23
Style Colonial
Bedrooms 2
Full Baths 1
Half Baths 1
HOA Y/N N
Abv Grd Liv Area 1,256
Originating Board BRIGHT
Year Built 1942
Annual Tax Amount $2,118
Tax Year 2018
Lot Size 0.251 Acres
Acres 0.25
Lot Dimensions 0.00 x 0.00
Property Description
The seller has asked for best and final offers by noon Sunday 7/2. Colonial cottage in Salisbury's beloved Pinehurst neighborhood. Updated home with charm galore: original hardwood floors, chairrail & crown moulding, and arched doorways. Spacious living room w/fireplace. Formal dining room w/built-in corner cabinets. Updated bright & sunny kitchen - granite counters, stainless steel appliances, upgraded cabinetry, bamboo flooring - and a breakfast nook. Upstairs 2 roomy bedrooms w/hardwood floors, full bathroom. Large unfinished basement houses a half bathroom, laundry, & plenty of great storage space. Enjoy outdoor living on the screened porch or patio. Quick stroll to shopping, dining, and events in Downtown Salisbury or Salisbury University.
Location
State MD
County Wicomico
Area Wicomico Southwest (23-03)
Zoning R10
Rooms
Other Rooms Living Room, Dining Room, Bedroom 2, Basement, Breakfast Room, Bedroom 1, Laundry, Full Bath, Half Bath
Basement Interior Access
Interior
Interior Features Breakfast Area, Cedar Closet(s), Chair Railings, Built-Ins, Crown Moldings, Floor Plan - Traditional, Formal/Separate Dining Room, Kitchen - Island, Upgraded Countertops, Wood Floors
Hot Water Electric
Heating Hot Water, Radiator
Cooling Window Unit(s)
Flooring Hardwood
Fireplaces Number 1
Fireplaces Type Non-Functioning
Equipment Dishwasher, Built-In Microwave, Refrigerator, Dryer - Front Loading, Washer, Water Heater, Oven/Range - Electric
Fireplace Y
Appliance Dishwasher, Built-In Microwave, Refrigerator, Dryer - Front Loading, Washer, Water Heater, Oven/Range - Electric
Heat Source Natural Gas
Laundry Basement
Exterior
Exterior Feature Porch(es), Screened
Parking Features Garage - Side Entry
Garage Spaces 5.0
Water Access N
Accessibility 2+ Access Exits
Porch Porch(es), Screened
Total Parking Spaces 5
Garage Y
Building
Lot Description Trees/Wooded
Story 2
Foundation Concrete Perimeter
Sewer Public Sewer
Water Public
Architectural Style Colonial
Level or Stories 2
Additional Building Above Grade, Below Grade
Structure Type Dry Wall
New Construction N
Schools
Elementary Schools Pinehurst
Middle Schools Bennett
High Schools James M. Bennett
School District Wicomico County Public Schools
Others
Senior Community No
Tax ID 13-025738
Ownership Fee Simple
SqFt Source Assessor
Security Features Carbon Monoxide Detector(s),Fire Detection System
Special Listing Condition Standard
Read Less

Bought with Gina M Gargeu • Century 21 Downtown
GET MORE INFORMATION




