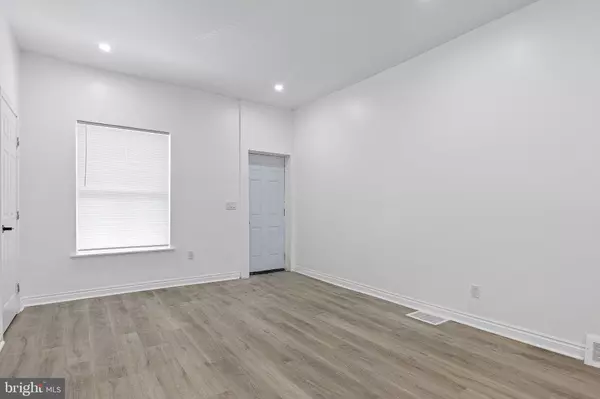For more information regarding the value of a property, please contact us for a free consultation.
532 N VODGES ST Philadelphia, PA 19131
Want to know what your home might be worth? Contact us for a FREE valuation!

Our team is ready to help you sell your home for the highest possible price ASAP
Key Details
Sold Price $195,000
Property Type Townhouse
Sub Type End of Row/Townhouse
Listing Status Sold
Purchase Type For Sale
Square Footage 1,251 sqft
Price per Sqft $155
Subdivision Carroll Park
MLS Listing ID PAPH2240930
Sold Date 08/23/23
Style Straight Thru
Bedrooms 3
Full Baths 1
Half Baths 1
HOA Y/N N
Abv Grd Liv Area 1,251
Originating Board BRIGHT
Year Built 1925
Annual Tax Amount $726
Tax Year 2022
Lot Size 945 Sqft
Acres 0.02
Lot Dimensions 15.00 x 63.00
Property Description
Beautiful fully remodeled home in Carroll Park section of West Philadelphia. Everything is brand new from the new roof to the fully finished basement! Upon entering you'll see high ceilings, luxury vinyl plank flooring, an electric remote controlled fireplace, recessed lighting throughout the entire home, with crystal chandeliers on the main floor. The kitchen features a double door refrigerator with filtered water & ice maker, marble back splash, sink with pull down sprayer, garbage disposal, built in microwave and whirlpool electric stove. Through the kitchen is a half bath with washer and dryer hookup and exit to the private backyard with solar lights. Fully finished basement with tons of closet space for storage and a bonus room, perfect for a home office or work out space. Upstairs you'll find 3 spacious bedrooms, the main bedroom featuring his and hers closets, lights in closets and each bedroom has remote controlled ceiling fans. The main bathroom features a rain shower head, luxury tile throughout, and a LED Bluetooth bathroom fan. If you are looking for a maintenance free home, with low taxes and plenty of space, look no further!
Location
State PA
County Philadelphia
Area 19131 (19131)
Zoning RSA5
Rooms
Basement Full
Interior
Interior Features Ceiling Fan(s), Floor Plan - Open, Recessed Lighting
Hot Water Electric
Heating Forced Air
Cooling Central A/C
Flooring Luxury Vinyl Plank, Carpet
Fireplaces Number 1
Fireplaces Type Electric
Equipment Built-In Microwave, Refrigerator, Cooktop, Disposal, Oven/Range - Electric, Water Heater, Stainless Steel Appliances, Stove
Fireplace Y
Appliance Built-In Microwave, Refrigerator, Cooktop, Disposal, Oven/Range - Electric, Water Heater, Stainless Steel Appliances, Stove
Heat Source Electric
Laundry Main Floor
Exterior
Exterior Feature Enclosed, Porch(es)
Water Access N
Roof Type Flat
Accessibility None
Porch Enclosed, Porch(es)
Garage N
Building
Story 2
Foundation Brick/Mortar
Sewer Public Sewer
Water Public
Architectural Style Straight Thru
Level or Stories 2
Additional Building Above Grade
New Construction N
Schools
High Schools Overbrook
School District The School District Of Philadelphia
Others
Senior Community No
Tax ID 041193700
Ownership Fee Simple
SqFt Source Assessor
Acceptable Financing Cash, Conventional, FHA, VA
Listing Terms Cash, Conventional, FHA, VA
Financing Cash,Conventional,FHA,VA
Special Listing Condition Standard
Read Less

Bought with Bonnie c Weston • People Centric Real Estate
GET MORE INFORMATION




