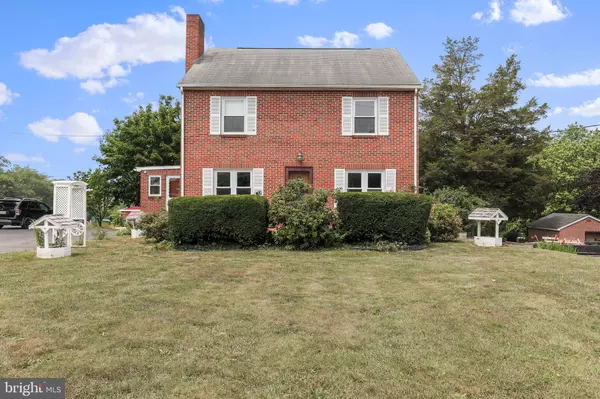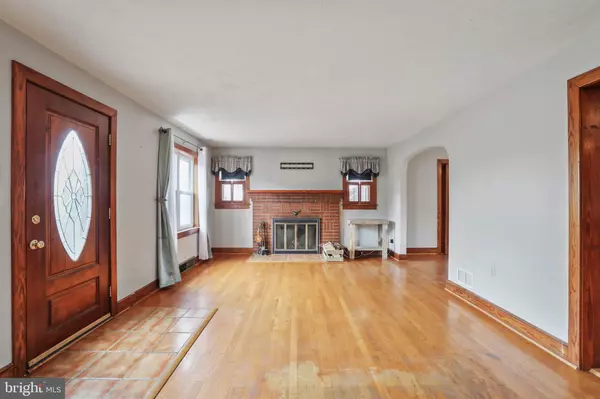For more information regarding the value of a property, please contact us for a free consultation.
155 HARMONY DR Falling Waters, WV 25419
Want to know what your home might be worth? Contact us for a FREE valuation!

Our team is ready to help you sell your home for the highest possible price ASAP
Key Details
Sold Price $300,000
Property Type Single Family Home
Sub Type Detached
Listing Status Sold
Purchase Type For Sale
Square Footage 2,304 sqft
Price per Sqft $130
Subdivision Falling Waters
MLS Listing ID WVBE2020422
Sold Date 08/23/23
Style Colonial,Traditional,Farmhouse/National Folk
Bedrooms 4
Full Baths 2
HOA Y/N N
Abv Grd Liv Area 2,304
Originating Board BRIGHT
Year Built 1950
Annual Tax Amount $1,292
Tax Year 2022
Lot Size 0.890 Acres
Acres 0.89
Property Description
Well maintained all brick 4 bedroom home on 0.89 unrestricted acres. Over 2300 sf of finished living space! The home is bright and airy and the lot features mature trees. There is a den/office on the main level, formal living and dining rooms, lovely country kitchen with center island and a full bath plus laundry room. Back door exits to a small patio at the gorgeous view of the spacious back yard and fenced area with barn/run-in. Hardwood floors throughout with stone tile kitchen floor. Wood buring fireplace, replacement windows, garage door access side of home (would need modified to use for car parking), and large unfinished basement. The finished walk-up attic has loads of potential and is accessed from the upper bedroom, perfect for owner, in-law, or anyone who would need or want a little extra! Shed, barn, 3 stall run-in, fenced pasture. Electric has been upgraded. Great commuter location to I81 and I70, Maryland.
Location
State WV
County Berkeley
Zoning 101
Rooms
Other Rooms Living Room, Dining Room, Bedroom 2, Bedroom 3, Bedroom 4, Kitchen, Den, Basement, Bedroom 1, Laundry, Mud Room, Storage Room, Utility Room, Workshop, Bathroom 2, Attic
Basement Unfinished, Garage Access
Interior
Interior Features Attic, Ceiling Fan(s), Dining Area, Floor Plan - Traditional, Formal/Separate Dining Room, Kitchen - Island, Tub Shower, Window Treatments, Wood Floors
Hot Water Electric
Heating Forced Air
Cooling Window Unit(s), Wall Unit
Flooring Hardwood, Tile/Brick
Fireplaces Number 1
Fireplaces Type Wood
Equipment Dishwasher, Dryer, Microwave, Oven/Range - Electric, Refrigerator, Washer
Furnishings No
Fireplace Y
Window Features Double Pane,Screens
Appliance Dishwasher, Dryer, Microwave, Oven/Range - Electric, Refrigerator, Washer
Heat Source Oil
Laundry Main Floor
Exterior
Exterior Feature Porch(es), Patio(s)
Fence Partially
Utilities Available Cable TV Available
Water Access N
View Street
Roof Type Shingle
Street Surface Black Top
Accessibility None
Porch Porch(es), Patio(s)
Road Frontage Public
Garage N
Building
Lot Description Backs to Trees, No Thru Street, Rear Yard, Unrestricted
Story 4
Foundation Permanent
Sewer On Site Septic, Septic < # of BR
Water Public
Architectural Style Colonial, Traditional, Farmhouse/National Folk
Level or Stories 4
Additional Building Above Grade, Below Grade
New Construction N
Schools
School District Berkeley County Schools
Others
Senior Community No
Tax ID 02 7013700000000
Ownership Fee Simple
SqFt Source Assessor
Horse Property Y
Horse Feature Stable(s), Paddock
Special Listing Condition Standard
Read Less

Bought with BRENDA L HENRY • Pearson Smith Realty, LLC
GET MORE INFORMATION




