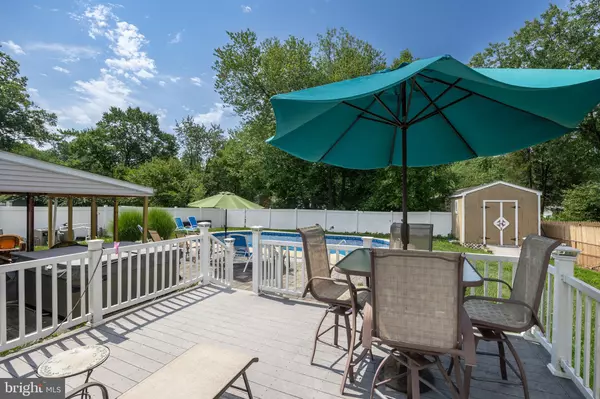For more information regarding the value of a property, please contact us for a free consultation.
528 BEVERLY DR Magnolia, NJ 08049
Want to know what your home might be worth? Contact us for a FREE valuation!

Our team is ready to help you sell your home for the highest possible price ASAP
Key Details
Sold Price $340,000
Property Type Single Family Home
Sub Type Detached
Listing Status Sold
Purchase Type For Sale
Square Footage 1,506 sqft
Price per Sqft $225
Subdivision Catalina Hills
MLS Listing ID NJCD2051028
Sold Date 08/22/23
Style Other,Split Level
Bedrooms 3
Full Baths 1
Half Baths 1
HOA Y/N N
Abv Grd Liv Area 1,506
Originating Board BRIGHT
Year Built 1960
Annual Tax Amount $7,833
Tax Year 2022
Lot Size 8,939 Sqft
Acres 0.21
Lot Dimensions 71.50 x 125.00
Property Description
Welcome to 528 Beverly Dr. located in the desirable Catalina Hills neighborhood of Magnolia!
This well maintained split level is ready for you to make it your own!
With 3 bedrooms, 1.5 bathrooms, and a great layout, the possibilities are endless!
Did I mention the backyard oasis!
Step outside and onto the beautiful deck that over looks the sparkling in-ground pool and hot tub!
All surrounded by a full 6' tall vinyl privacy fence.
The backyard offers ample space for lounging, sunbathing, and hosting poolside gatherings. Imagine the fun-filled summer days and endless relaxation that await you!
This will not last long!
Don't miss your chance to own a home that combines comfort, potential, and a fabulous poolside lifestyle.
Location
State NJ
County Camden
Area Gloucester Twp (20415)
Zoning RES
Rooms
Other Rooms Living Room, Primary Bedroom, Bedroom 2, Kitchen, Bedroom 1, Other, Attic
Basement Full, Fully Finished
Interior
Interior Features Ceiling Fan(s), Attic/House Fan, Kitchen - Eat-In
Hot Water Natural Gas
Heating Forced Air
Cooling Central A/C
Flooring Wood, Fully Carpeted, Vinyl
Equipment Built-In Range, Oven - Self Cleaning, Dishwasher
Furnishings No
Fireplace N
Window Features Bay/Bow
Appliance Built-In Range, Oven - Self Cleaning, Dishwasher
Heat Source Natural Gas
Laundry Main Floor
Exterior
Exterior Feature Deck(s)
Garage Spaces 4.0
Fence Privacy, Vinyl
Pool In Ground, Filtered
Utilities Available Cable TV
Water Access N
Roof Type Shingle
Accessibility None
Porch Deck(s)
Total Parking Spaces 4
Garage N
Building
Lot Description Front Yard, Rear Yard, SideYard(s)
Story 3.5
Foundation Brick/Mortar
Sewer Public Sewer
Water Public
Architectural Style Other, Split Level
Level or Stories 3.5
Additional Building Above Grade, Below Grade
Structure Type Cathedral Ceilings
New Construction N
Schools
Elementary Schools Chews E.S.
Middle Schools Glen Landing M.S.
High Schools Triton Regional
School District Black Horse Pike Regional Schools
Others
Senior Community No
Tax ID 15-03309-00010
Ownership Fee Simple
SqFt Source Assessor
Security Features Smoke Detector,Carbon Monoxide Detector(s),Exterior Cameras
Acceptable Financing Conventional, VA, FHA 203(b)
Listing Terms Conventional, VA, FHA 203(b)
Financing Conventional,VA,FHA 203(b)
Special Listing Condition Standard
Read Less

Bought with Ryan Merritt • Keller Williams Real Estate-Langhorne
GET MORE INFORMATION




