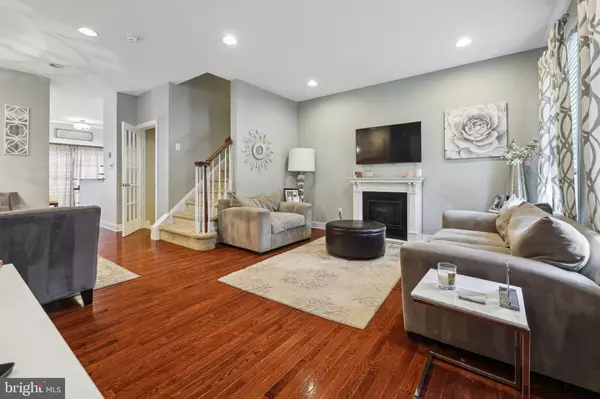For more information regarding the value of a property, please contact us for a free consultation.
194 UNION ST Robbinsville, NJ 08691
Want to know what your home might be worth? Contact us for a FREE valuation!

Our team is ready to help you sell your home for the highest possible price ASAP
Key Details
Sold Price $611,000
Property Type Townhouse
Sub Type Interior Row/Townhouse
Listing Status Sold
Purchase Type For Sale
Square Footage 1,600 sqft
Price per Sqft $381
Subdivision Washington Twn Ctr
MLS Listing ID NJME2031284
Sold Date 08/11/23
Style Colonial
Bedrooms 3
Full Baths 3
Half Baths 1
HOA Y/N N
Abv Grd Liv Area 1,600
Originating Board BRIGHT
Year Built 2008
Annual Tax Amount $10,244
Tax Year 2022
Lot Size 2,004 Sqft
Acres 0.05
Lot Dimensions 0.00 x 0.00
Property Description
Overlooking the most expansive green space in desirable Town Center, this Townhome II model is designed to give everyone a private spot to call their own. All three nicely sized bedrooms have a dedicated bathroom done in natural, neutral shades. Who wouldn’t be thrilled to have the top floor all to themselves, complete with a new sliding barn-style door for extra privacy! The bedrooms below do not disappoint with walk-in closets and easy access to the hall laundry. Hardwood floors span the main level with just the right amount of openness and flexibility. A breakfast counter topped with luminous natural stone joins stainless steel appliances and crisp white cabinetry. Newly strung lights make dining out on the enclosed paver patio a festive experience. The finished lower level accommodates both work and play with a well-lit family room, a tucked-away office alcove and even an extra spot perfectly sized for your Peloton or yoga mat! Relax in comfort for countless summers to come knowing that the whole A/C system was just installed. No HOA feed. School bus service from this side of Town Center. Square footage source: Robbinsville Tax Assessor
Location
State NJ
County Mercer
Area Robbinsville Twp (21112)
Zoning TC
Rooms
Other Rooms Living Room, Dining Room, Kitchen, Family Room, Basement, Laundry
Basement Full, Fully Finished
Interior
Hot Water Natural Gas
Heating Forced Air
Cooling Central A/C
Equipment Dishwasher
Fireplace N
Appliance Dishwasher
Heat Source Natural Gas
Laundry Upper Floor
Exterior
Exterior Feature Patio(s)
Parking Features Garage - Rear Entry
Garage Spaces 1.0
Fence Vinyl
Utilities Available Cable TV
Water Access N
Roof Type Pitched
Accessibility None
Porch Patio(s)
Total Parking Spaces 1
Garage Y
Building
Story 3
Foundation Concrete Perimeter
Sewer Public Sewer
Water Public
Architectural Style Colonial
Level or Stories 3
Additional Building Above Grade, Below Grade
Structure Type 9'+ Ceilings
New Construction N
Schools
Elementary Schools Sharon E.S.
Middle Schools Pond Road Middle
High Schools Robbinsville
School District Robbinsville Twp
Others
Senior Community No
Tax ID 12-00008-00001 12
Ownership Fee Simple
SqFt Source Assessor
Special Listing Condition Standard
Read Less

Bought with Anitha Shaik • Realty Mark Central, LLC
GET MORE INFORMATION




