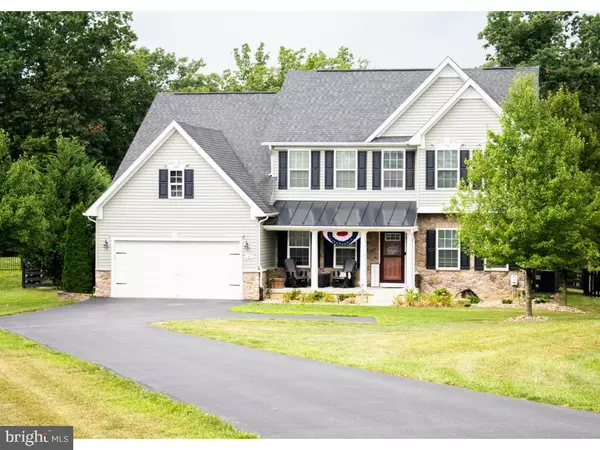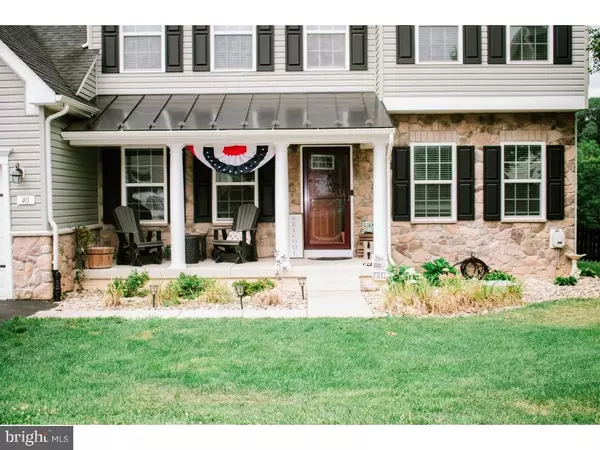For more information regarding the value of a property, please contact us for a free consultation.
40 KANAWHA CT Falling Waters, WV 25419
Want to know what your home might be worth? Contact us for a FREE valuation!

Our team is ready to help you sell your home for the highest possible price ASAP
Key Details
Sold Price $589,000
Property Type Single Family Home
Sub Type Detached
Listing Status Sold
Purchase Type For Sale
Square Footage 2,908 sqft
Price per Sqft $202
Subdivision Brookfield
MLS Listing ID WVBE2020390
Sold Date 08/18/23
Style Colonial
Bedrooms 5
Full Baths 3
Half Baths 1
HOA Fees $33/mo
HOA Y/N Y
Abv Grd Liv Area 2,908
Originating Board BRIGHT
Year Built 2014
Annual Tax Amount $2,770
Tax Year 2022
Lot Size 2.410 Acres
Acres 2.41
Property Description
Looking for privacy without sacrificing convenience. Look no further. This beautiful, spacious and well-maintained custom colonial is in the highly sought after Brookfield, an upscale community on the Potomac with a private boat ramp, playground and pavilion! Sitting on the largest lot in the community. You will enjoy 2.41 acres of wildlife. With 5 bedrooms, 3.5 baths,, this home is everything you could imagine. This house is equipped with a fully finished basement with separate door access where you will find the beautifully landscaped property with a wrap around Nicolock stone wall, including an estate fence, fruit bearing trees and a treelined fence for privacy. The 12X24 shed is big enough to store equipment and includes a workshop. The long, freshly sealed driveway provides plenty of parking outside the oversized two-car garage and includes an additional paved space. Inside you will find fresh paint and beautiful cherry-wood floors extending throughout the desirable open-concept living. An office/study on the main level is large enough to convert to a 6th bedroom. The gourmet kitchen has upgraded granite countertops, fingerprint-resistant stainless steel appliances, a pantry, a large wrap- around island for additional seating, and a morning room complete with wall-to-wall windows! Cozy up by the beautiful floor-to-ceiling fireplace in the oversized living room, or read a quite book in the front sitting room. Having guests? A full sized formal dining area can also serve as a multi-purpose room. The laundry room is conveniently located upstairs as well as a full bath. Next, you will find three oversized bedrooms with plenty of natural light and custom closet organization. The spacious master suite is comfortably separated from the other bedrooms for additional privacy. The master bath includes a large stand-up shower and a separate soaking tub, double vanity, and a private toilet room, within the bathroom is the large his/hers closet. Need more space? Downstairs you will find ample space in the fully finished basement. The large rec area has wall-to-wall Life proof flooring, a large storage/mechanical room, a full bathroom, and an additional bedroom, perfect for large gatherings, or easily converted to an in-law suite. This home boasts all the upgrades, while still providing seclusion and privacy.
Location
State WV
County Berkeley
Zoning 101
Rooms
Other Rooms Living Room, Dining Room, Kitchen, Office, Recreation Room
Basement Walkout Stairs, Fully Finished, Heated, Outside Entrance, Sump Pump
Main Level Bedrooms 1
Interior
Interior Features Attic, Dining Area, Kitchen - Island, Combination Kitchen/Dining, Combination Kitchen/Living, Combination Dining/Living, Crown Moldings, Pantry, Recessed Lighting, Breakfast Area, Efficiency, Primary Bath(s), Upgraded Countertops, Walk-in Closet(s), Ceiling Fan(s), Wood Floors, Carpet, Floor Plan - Open, Kitchen - Gourmet
Hot Water Electric
Heating Heat Pump(s), Forced Air, Energy Star Heating System, Programmable Thermostat
Cooling Central A/C, Heat Pump(s), Programmable Thermostat
Flooring Hardwood, Ceramic Tile, Carpet
Fireplaces Number 1
Fireplaces Type Stone, Mantel(s), Insert
Equipment Dishwasher, Disposal, Exhaust Fan, Oven/Range - Electric, Oven - Self Cleaning, Built-In Microwave, Dryer - Front Loading, Energy Efficient Appliances, Humidifier, Stove, Water Dispenser, Water Heater - High-Efficiency, Stainless Steel Appliances, Range Hood, Dryer - Electric, Freezer, Cooktop, ENERGY STAR Refrigerator, ENERGY STAR Dishwasher, ENERGY STAR Clothes Washer
Fireplace Y
Window Features ENERGY STAR Qualified
Appliance Dishwasher, Disposal, Exhaust Fan, Oven/Range - Electric, Oven - Self Cleaning, Built-In Microwave, Dryer - Front Loading, Energy Efficient Appliances, Humidifier, Stove, Water Dispenser, Water Heater - High-Efficiency, Stainless Steel Appliances, Range Hood, Dryer - Electric, Freezer, Cooktop, ENERGY STAR Refrigerator, ENERGY STAR Dishwasher, ENERGY STAR Clothes Washer
Heat Source Electric
Laundry Upper Floor
Exterior
Exterior Feature Patio(s), Porch(es)
Parking Features Garage - Front Entry, Garage Door Opener, Oversized
Garage Spaces 5.0
Fence Board, Wood
Utilities Available Cable TV, Under Ground, Phone Available, Electric Available
Amenities Available Boat Dock/Slip, Common Grounds, Non-Lake Recreational Area, Picnic Area, Soccer Field, Water/Lake Privileges, Tot Lots/Playground
Water Access N
Roof Type Architectural Shingle
Accessibility None
Porch Patio(s), Porch(es)
Road Frontage Private
Attached Garage 2
Total Parking Spaces 5
Garage Y
Building
Lot Description Premium, Private, Cul-de-sac, Trees/Wooded
Story 2
Foundation Concrete Perimeter
Sewer Public Sewer
Water Public
Architectural Style Colonial
Level or Stories 2
Additional Building Above Grade, Below Grade
Structure Type Dry Wall,Tray Ceilings
New Construction N
Schools
Elementary Schools Marlowe
Middle Schools Spring Mills
High Schools Spring Mills
School District Berkeley County Schools
Others
Pets Allowed Y
HOA Fee Include Common Area Maintenance,Reserve Funds,Snow Removal,Recreation Facility,Management,Road Maintenance,Fiber Optics Available,Security Gate
Senior Community No
Tax ID 02 11H006000000000
Ownership Fee Simple
SqFt Source Estimated
Security Features Motion Detectors,Electric Alarm,Main Entrance Lock,Smoke Detector,Exterior Cameras,Security System,Carbon Monoxide Detector(s),Fire Detection System
Acceptable Financing Cash, Conventional, FHA, VA
Listing Terms Cash, Conventional, FHA, VA
Financing Cash,Conventional,FHA,VA
Special Listing Condition Standard
Pets Allowed No Pet Restrictions
Read Less

Bought with Amanda Linthicum • 3% Realty Elite, Simply Full Service Realty
GET MORE INFORMATION




