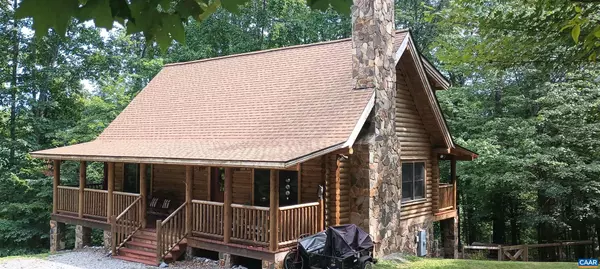For more information regarding the value of a property, please contact us for a free consultation.
558 BEARFIELD RD Amherst, VA 24521
Want to know what your home might be worth? Contact us for a FREE valuation!

Our team is ready to help you sell your home for the highest possible price ASAP
Key Details
Sold Price $407,000
Property Type Single Family Home
Sub Type Detached
Listing Status Sold
Purchase Type For Sale
Square Footage 1,860 sqft
Price per Sqft $218
Subdivision None Available
MLS Listing ID 644041
Sold Date 08/17/23
Style Other
Bedrooms 3
Full Baths 2
HOA Y/N N
Abv Grd Liv Area 1,422
Originating Board CAAR
Year Built 2009
Annual Tax Amount $1,269
Tax Year 2023
Lot Size 2.550 Acres
Acres 2.55
Property Description
This custom log home was beautifully built with many special details. Maintained immaculately and ready to move into! On an elevated, mostly wooded 2.5ac. with seasonal mtn views, enjoy quiet country living. Cathedral ceilings in the great room, with a stunning wood burning fireplace & stone chimney as centerpiece. Custom kitchen cabinets & granite countertops. A separate dining area with access to 38x8 deck that overlooks the fenced back yard, woods, & mountains beyond. 38x8 patio below with access from U/F section of the walkout basement, adjoining a large finished room with closet space (for 3rd bedroom) or keep as the Man Cave. Whole house water softener system. Firefly high speed internet. New roof 2022. Close to Mill Creek Reservoir, George Washington National Forest, Appalachian Trail, for outdoor lovers. 20 mins from town of Amherst with shops, restaurants, craft breweries, schools, doctors etc. 40 mins to Lynchburg
Location
State VA
County Amherst
Zoning A-1
Rooms
Other Rooms Primary Bedroom, Kitchen, Great Room, Laundry, Loft, Primary Bathroom, Full Bath, Additional Bedroom
Basement Full, Heated, Interior Access, Outside Entrance, Partially Finished, Walkout Level, Windows
Main Level Bedrooms 1
Interior
Heating Central, Heat Pump(s), Wood Burn Stove
Cooling Central A/C, Heat Pump(s)
Fireplace N
Heat Source Electric
Exterior
Accessibility None
Garage N
Building
Story 1.5
Foundation Concrete Perimeter
Sewer Septic Exists
Water Well
Architectural Style Other
Level or Stories 1.5
Additional Building Above Grade, Below Grade
New Construction N
Schools
Elementary Schools Temperance
Middle Schools Amherst
High Schools Amherst
School District Amherst County Public Schools
Others
Ownership Other
Special Listing Condition Standard
Read Less

Bought with SCOTT LINK • THE HOGAN GROUP-CHARLOTTESVILLE
GET MORE INFORMATION




