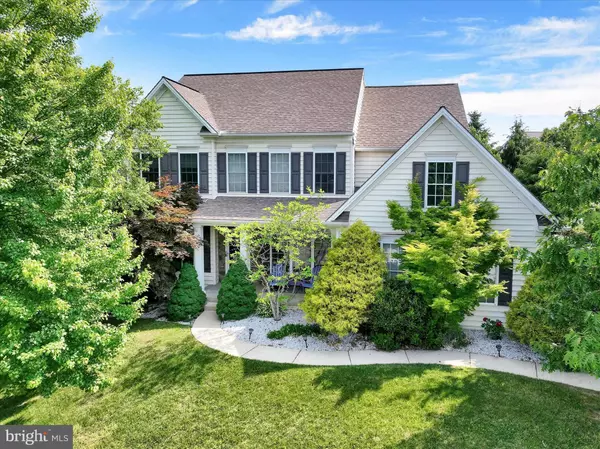For more information regarding the value of a property, please contact us for a free consultation.
2042 WESTBURY CT Red Lion, PA 17356
Want to know what your home might be worth? Contact us for a FREE valuation!

Our team is ready to help you sell your home for the highest possible price ASAP
Key Details
Sold Price $585,000
Property Type Single Family Home
Sub Type Detached
Listing Status Sold
Purchase Type For Sale
Square Footage 3,898 sqft
Price per Sqft $150
Subdivision Sage Hill
MLS Listing ID PAYK2042106
Sold Date 08/15/23
Style Colonial
Bedrooms 6
Full Baths 3
Half Baths 1
HOA Y/N N
Abv Grd Liv Area 2,926
Originating Board BRIGHT
Year Built 2007
Annual Tax Amount $12,797
Tax Year 2022
Lot Size 0.333 Acres
Acres 0.33
Property Description
Welcome to this beautiful home nestled in the established neighborhood of Sage Hill; with convenient access to 83 and all amenities, this home makes commuting a breeze.
The features keep rolling with all new appliances, fresh paint, 9ft ceilings on all floors and 4 zones-with 2 furnaces and AC units. Are you in need of a full functioning apartment? Westbury Ct is perfect, with full 2 bedroom in-law suite in the basement with it's own kitchen and laundry room, giving your guest everything they need. Another wonderful feature is the floor to ceiling windows, they allow plenty of natural light to flood the home, bringing the outdoors, in.
Are you looking for a place to unwind at the end of the day? This property is landscaped for privacy and plenty of space to entertain. Enjoy your deck for morning coffee and dinner on summer nights or a fire for s'mores on cool evenings. If you want to exercise your green thumb, there is an established garden bed, waiting for you and your favorite veggies.
With so much to offer already, this house just needs is your unique fingerprint to make it home. Schedule your showing today! This property won't last long.
Location
State PA
County York
Area York Twp (15254)
Zoning RESIDENTIAL
Rooms
Basement Fully Finished, Poured Concrete, Sump Pump, Walkout Level, Windows
Interior
Interior Features 2nd Kitchen, Crown Moldings, Family Room Off Kitchen, Floor Plan - Open, Formal/Separate Dining Room, Kitchen - Island, Recessed Lighting, Walk-in Closet(s), Wood Floors, Soaking Tub, Kitchen - Eat-In
Hot Water Natural Gas
Heating Forced Air
Cooling Central A/C
Flooring Carpet, Ceramic Tile, Hardwood, Vinyl
Fireplaces Number 1
Fireplaces Type Gas/Propane
Equipment Built-In Microwave, Dishwasher, Disposal, Dryer, Extra Refrigerator/Freezer, Oven/Range - Gas, Oven/Range - Electric, Range Hood, Refrigerator, Stainless Steel Appliances, Washer
Fireplace Y
Appliance Built-In Microwave, Dishwasher, Disposal, Dryer, Extra Refrigerator/Freezer, Oven/Range - Gas, Oven/Range - Electric, Range Hood, Refrigerator, Stainless Steel Appliances, Washer
Heat Source Natural Gas
Laundry Basement, Main Floor
Exterior
Exterior Feature Patio(s), Deck(s), Porch(es)
Parking Features Garage - Side Entry
Garage Spaces 5.0
Fence Aluminum
Utilities Available Cable TV, Phone
Water Access N
View Garden/Lawn
Roof Type Architectural Shingle
Accessibility None
Porch Patio(s), Deck(s), Porch(es)
Attached Garage 3
Total Parking Spaces 5
Garage Y
Building
Story 2
Foundation Active Radon Mitigation, Concrete Perimeter
Sewer Public Sewer
Water Public
Architectural Style Colonial
Level or Stories 2
Additional Building Above Grade, Below Grade
Structure Type 9'+ Ceilings,Dry Wall,Tray Ceilings,2 Story Ceilings
New Construction N
Schools
Elementary Schools Ore Valley
Middle Schools Dallastown Area
High Schools Dallastown Area
School District Dallastown Area
Others
Senior Community No
Tax ID 54-000-62-0071-00-00000
Ownership Fee Simple
SqFt Source Assessor
Security Features Carbon Monoxide Detector(s),Smoke Detector
Acceptable Financing Cash, Conventional, FHA, VA
Listing Terms Cash, Conventional, FHA, VA
Financing Cash,Conventional,FHA,VA
Special Listing Condition Standard
Read Less

Bought with John P. Russell • BrokersRealty.com-Harrisburg Regional Office
GET MORE INFORMATION




