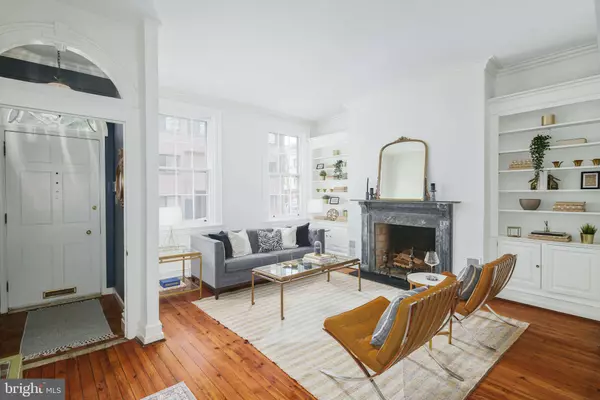For more information regarding the value of a property, please contact us for a free consultation.
537 PINE ST Philadelphia, PA 19106
Want to know what your home might be worth? Contact us for a FREE valuation!

Our team is ready to help you sell your home for the highest possible price ASAP
Key Details
Sold Price $1,300,000
Property Type Townhouse
Sub Type Interior Row/Townhouse
Listing Status Sold
Purchase Type For Sale
Square Footage 3,725 sqft
Price per Sqft $348
Subdivision Society Hill
MLS Listing ID PAPH2252910
Sold Date 08/15/23
Style Federal
Bedrooms 5
Full Baths 3
Half Baths 1
HOA Y/N N
Abv Grd Liv Area 3,725
Originating Board BRIGHT
Year Built 1808
Annual Tax Amount $18,078
Tax Year 2023
Lot Size 1,134 Sqft
Acres 0.03
Lot Dimensions 18.00 x 63.00
Property Description
Magnificent spacious and historic, light-filled townhome on a tree-lined Society Hill block. This c.1808 home was one of the original homes listed on the Philadelphia Register of Historic Places and has 5 bedrooms plus a capacious family room, 3.5 baths, and a finished lower level. It offers stunning, quintessential early 19th century Federal character throughout, yet includes renovations and updates to superb 21st century standards. From the 10' ceilings to the original random-width pine floors throughout. The huge 12-pane double hung south-facing windows to the original moldings. The original wood-burning fireplace to the light filled dining room and updated eat-in kitchen. The just renovated luxurious primary suite to the huge family room plus the finished lower level. Built-ins. Nooks and crannies. Original detail. Fully rewired electric. Skylight and huge windows for spectacular light throughout. Cozy, private patio. Well-maintained mechanicals. Superb space and layout. A+ location. 99 WalkScore. Parks, super-markets, restaurants, coffee shops, farmers’ market… just everything. Plus Seller Paid Garage PARKING less than two blocks away.
Location
State PA
County Philadelphia
Area 19106 (19106)
Zoning RM1
Direction South
Rooms
Other Rooms Dining Room, Family Room
Basement Full, Fully Finished
Interior
Interior Features Dining Area
Hot Water Natural Gas
Heating Hot Water
Cooling Central A/C
Flooring Hardwood
Fireplaces Number 1
Fireplace Y
Heat Source Natural Gas
Laundry Upper Floor
Exterior
Exterior Feature Patio(s)
Parking Features Other
Garage Spaces 1.0
Water Access N
Accessibility None
Porch Patio(s)
Total Parking Spaces 1
Garage Y
Building
Story 4
Foundation Concrete Perimeter
Sewer Public Sewer
Water Public
Architectural Style Federal
Level or Stories 4
Additional Building Above Grade
New Construction N
Schools
Elementary Schools Mc Call Gen George
Middle Schools Mc Call Gen George
School District The School District Of Philadelphia
Others
Senior Community No
Tax ID 051184500
Ownership Fee Simple
SqFt Source Assessor
Special Listing Condition Standard
Read Less

Bought with Emily Nussbaum • Compass RE
GET MORE INFORMATION




