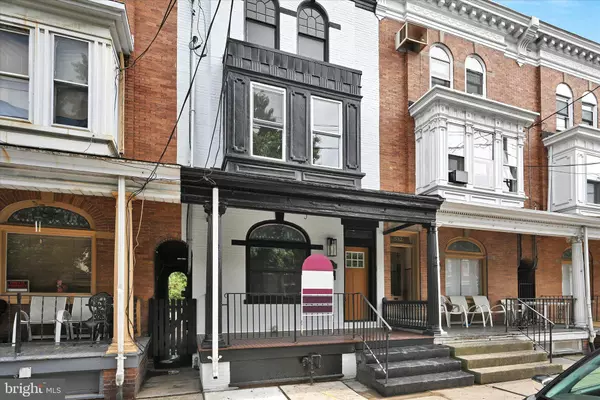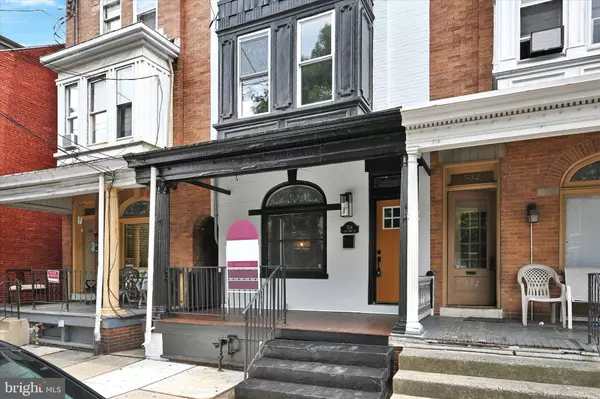For more information regarding the value of a property, please contact us for a free consultation.
534 E KING ST Lancaster, PA 17602
Want to know what your home might be worth? Contact us for a FREE valuation!

Our team is ready to help you sell your home for the highest possible price ASAP
Key Details
Sold Price $330,000
Property Type Townhouse
Sub Type Interior Row/Townhouse
Listing Status Sold
Purchase Type For Sale
Square Footage 2,310 sqft
Price per Sqft $142
Subdivision East Side Of City
MLS Listing ID PALA2036442
Sold Date 08/14/23
Style Traditional
Bedrooms 4
Full Baths 3
Half Baths 1
HOA Y/N N
Abv Grd Liv Area 2,310
Originating Board BRIGHT
Year Built 1870
Annual Tax Amount $4,182
Tax Year 2023
Lot Size 2,614 Sqft
Acres 0.06
Property Description
Just hit the market! All showings will begin Tuesday 7/11. Located on the East Side of Lancaster City and within walking distance to Downtown Lancaster sits this thoughtfully updated spacious townhome. This home features 2,300+ square feet of living space and includes 4 full bedrooms and 3.5 bathrooms. This home has been beautifully and professionally remolded from top to bottom. As you enter off the full front porch you will instantly fall in love with the original stained glass windows and the curved arched stairway. This home features one of a kind original decorative crown molding that simply can not be replaced or replicated. The eye catching exposed brick accent wall and fire place in the family room presents a warm and welcoming feeling The first floor also features beautiful Luxury Vinyl Plank floors throughout. The huge kitchen features are - upgraded white kitchen cabinets and island, eye popping granite countertops, tile backsplash and top of the line kitchen appliances that will make you never want to eat out again! Also located on the first floor are a dinning area, convenient powder room and a full laundry room space. The luxury vinyl plank floors continue upstairs! The second floor features a large guest room/ updated bathroom and a huge primary bedroom suite. The primary suite includes tiled shower and floors, a large walk-in closet a soaking tub and exposed brick walls! Located on the fully finished 3 floor features 2 large bedrooms and a full luxury updated bathroom. The 3rd floor offers gorgeous refinished hardwood floors. The spacious backyard ready for gatherings with family and friends. This home is " worry free" for years to come with brand new heat / central AC, electrical, Plumbing and a fully replaced sewer line. Replacement windows and natural gas heat makes this property energy efficient. This home has it all! Schedule your showing today
Location
State PA
County Lancaster
Area Lancaster City (10533)
Zoning RESIDENTIAL
Rooms
Basement Full
Interior
Interior Features Combination Dining/Living, Crown Moldings, Curved Staircase, Kitchen - Eat-In, Kitchen - Island, Primary Bath(s), Recessed Lighting, Upgraded Countertops, Walk-in Closet(s)
Hot Water Electric
Heating Forced Air
Cooling Central A/C
Flooring Ceramic Tile, Hardwood, Luxury Vinyl Plank
Fireplaces Number 1
Equipment Microwave, Dishwasher, Oven/Range - Gas, Refrigerator, Water Heater - High-Efficiency
Fireplace Y
Window Features Energy Efficient,Replacement
Appliance Microwave, Dishwasher, Oven/Range - Gas, Refrigerator, Water Heater - High-Efficiency
Heat Source Natural Gas
Exterior
Exterior Feature Patio(s), Porch(es)
Water Access N
Roof Type Architectural Shingle,Rubber
Accessibility None
Porch Patio(s), Porch(es)
Garage N
Building
Lot Description Rear Yard
Story 3
Foundation Stone
Sewer Public Sewer
Water Public
Architectural Style Traditional
Level or Stories 3
Additional Building Above Grade, Below Grade
Structure Type Dry Wall,Plaster Walls
New Construction N
Schools
School District School District Of Lancaster
Others
Senior Community No
Tax ID 337-21142-0-0000
Ownership Fee Simple
SqFt Source Assessor
Acceptable Financing Cash, Conventional, FHA, VA, Other
Listing Terms Cash, Conventional, FHA, VA, Other
Financing Cash,Conventional,FHA,VA,Other
Special Listing Condition Standard
Read Less

Bought with Sarah Naylor • Kingsway Realty - Lancaster
GET MORE INFORMATION




