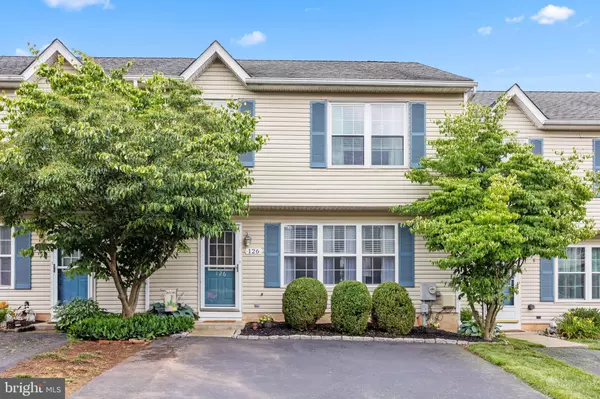For more information regarding the value of a property, please contact us for a free consultation.
126 MEGAN CIR Chalfont, PA 18914
Want to know what your home might be worth? Contact us for a FREE valuation!

Our team is ready to help you sell your home for the highest possible price ASAP
Key Details
Sold Price $375,000
Property Type Townhouse
Sub Type Interior Row/Townhouse
Listing Status Sold
Purchase Type For Sale
Square Footage 1,440 sqft
Price per Sqft $260
Subdivision Lindenfield
MLS Listing ID PABU2052378
Sold Date 08/15/23
Style Colonial
Bedrooms 3
Full Baths 1
Half Baths 1
HOA Fees $140/mo
HOA Y/N Y
Abv Grd Liv Area 1,440
Originating Board BRIGHT
Year Built 1994
Annual Tax Amount $3,643
Tax Year 2022
Lot Size 2,400 Sqft
Acres 0.06
Lot Dimensions 24.00 x 100.00
Property Description
Newly listed in the desirable Lindenfield neighborhood, this is the home you’ve been waiting for. Pride of ownership is evident throughout the interior and exterior. Abundant sunlight shines throughout each living space, with hardwood grain floors extending throughout the foyer, through the large living room, and into the spacious dining area. The bright white kitchen is the heart of this home and you’ll love the brand new cabinetry, stainless appliances, black quartz sink overlooking the spacious backyard, and new tile floor. Up the stairs with wrought iron railing, you’ll find a spacious primary bedroom with ample closet space that opens directly into the hallway bathroom with laundry closet. Two additional bedrooms with closets round out the second floor. Off the kitchen, you’ll spend most of your mornings and evenings on the oversized and newly refinished deck overlooking the green rolling hill. Pristine landscaping and two driveway spaces complete the lot. Newer HVAC system. Assigned to award-winning Central Bucks schools and in close proximity to convenient roads for your daily commute, schedule your showing today!
Location
State PA
County Bucks
Area Chalfont Boro (10107)
Zoning R3
Rooms
Other Rooms Living Room, Dining Room, Primary Bedroom, Bedroom 2, Kitchen, Bedroom 1
Interior
Interior Features Primary Bath(s), Kitchen - Eat-In
Hot Water Electric
Heating Heat Pump - Electric BackUp, Forced Air
Cooling Central A/C
Flooring Fully Carpeted, Vinyl, Tile/Brick
Equipment Built-In Range, Oven - Self Cleaning, Dishwasher, Disposal
Fireplace N
Appliance Built-In Range, Oven - Self Cleaning, Dishwasher, Disposal
Heat Source Electric
Laundry Main Floor
Exterior
Garage Spaces 2.0
Utilities Available Cable TV
Water Access N
Roof Type Shingle
Accessibility None
Total Parking Spaces 2
Garage N
Building
Lot Description Front Yard, Rear Yard
Story 2
Foundation Slab
Sewer Public Sewer
Water Public
Architectural Style Colonial
Level or Stories 2
Additional Building Above Grade, Below Grade
New Construction N
Schools
High Schools Central Bucks High School West
School District Central Bucks
Others
HOA Fee Include Common Area Maintenance,Lawn Maintenance,Snow Removal,Trash,Insurance,Management
Senior Community No
Tax ID 07-010-153
Ownership Fee Simple
SqFt Source Assessor
Acceptable Financing Cash, Conventional, VA
Listing Terms Cash, Conventional, VA
Financing Cash,Conventional,VA
Special Listing Condition Standard
Read Less

Bought with Brein Arlene Molino • Weichert Realtors
GET MORE INFORMATION




