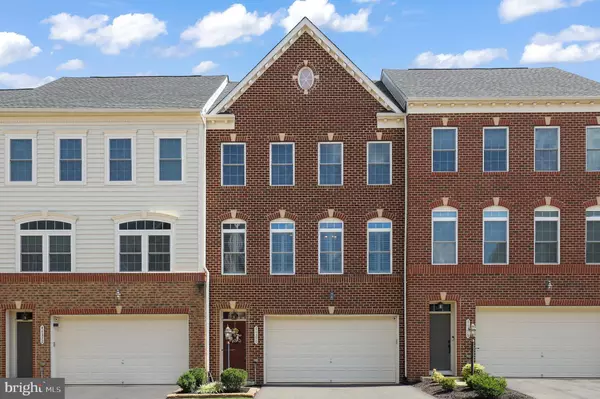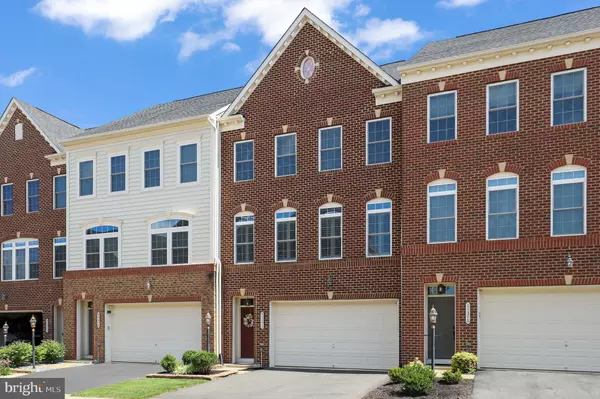For more information regarding the value of a property, please contact us for a free consultation.
44374 FOXTHOM TER Ashburn, VA 20147
Want to know what your home might be worth? Contact us for a FREE valuation!

Our team is ready to help you sell your home for the highest possible price ASAP
Key Details
Sold Price $770,000
Property Type Townhouse
Sub Type Interior Row/Townhouse
Listing Status Sold
Purchase Type For Sale
Square Footage 3,201 sqft
Price per Sqft $240
Subdivision Stonegate
MLS Listing ID VALO2052160
Sold Date 08/15/23
Style Colonial
Bedrooms 3
Full Baths 3
Half Baths 1
HOA Fees $101/mo
HOA Y/N Y
Abv Grd Liv Area 3,201
Originating Board BRIGHT
Year Built 2013
Annual Tax Amount $6,586
Tax Year 2023
Lot Size 2,614 Sqft
Acres 0.06
Property Description
Immaculately maintained spacious Brick Townhome located in the private community of Stonegate. Situated privately on a dead-end, no-thru street, surrounded by trees and a huge open field, adjacent to the W&OD Trail. The Gourmet Kitchen is a Chef's delight with Granite countertops, Backsplash, built in Microwave and Wall Oven, Stainless-steel appliances, new dishwasher, and large Island/Bar Perfect for Entertaining. Enjoy your morning coffee in the spacious sunlit living room overlooking the open field and woods. The main level has custom Plantation Shutters. The very large Primary En Suite is filled with natural light overlooking the field and woods, and features an attractive Tray ceiling, and two Walk-in Closets. The Spa like Bath features a Dual Vanity, Soaking tub and separate shower. Two Secondary bedrooms with Ample Closet space, a full hall bath and conveniently located Laundry Room finishes out the Upper level. Venture down to the lower level to find even more space! The Lower level features a huge recreation room with recessed lighting, Full bath, and a walkout to the backyard slate patio with custom landscaping. Nearby to Major Commuter routes. Wonderful community amenities and top-notch Loudoun schools! Steps from the WO & D paved Trail which runs 45 Miles each way from Arlington to Purcellville; Conveniently located close to One Loudoun with Numerous Restaurants, Theatre, Boutique Shops, Top Golf and More! Major Commuting Routes; Rt. 7, Rt. 28, Dulles Airport and Metro. Shown By Appointment Only. Other amenities include: Home theater speakers on lower level, hidden wire tv mounts on all levels, dimmable led recessed lights on all levels, Wi-Fi enabled and dimmable light switches in most rooms, smart thermostat, laundry room cabinet storage, child proof hidden locks on kitchen cabinets, closet system in two bedrooms, garage overhead storage rack and shelves, new whole home humidifier, custom front and back lawn landscaping. Offer deadline Monday June 3 @ 12 noon.
Location
State VA
County Loudoun
Zoning PDH3
Interior
Hot Water Electric
Heating Forced Air
Cooling Central A/C
Equipment Built-In Microwave, Dryer, Washer, Cooktop, Dishwasher, Disposal, Refrigerator, Oven - Wall
Appliance Built-In Microwave, Dryer, Washer, Cooktop, Dishwasher, Disposal, Refrigerator, Oven - Wall
Heat Source Natural Gas
Exterior
Parking Features Garage Door Opener
Garage Spaces 2.0
Water Access N
Accessibility None
Attached Garage 2
Total Parking Spaces 2
Garage Y
Building
Story 3
Foundation Other
Sewer Public Sewer
Water Public
Architectural Style Colonial
Level or Stories 3
Additional Building Above Grade, Below Grade
New Construction N
Schools
School District Loudoun County Public Schools
Others
Senior Community No
Tax ID 060468144000
Ownership Fee Simple
SqFt Source Assessor
Special Listing Condition Standard
Read Less

Bought with Ritu A Desai • Samson Properties
GET MORE INFORMATION




