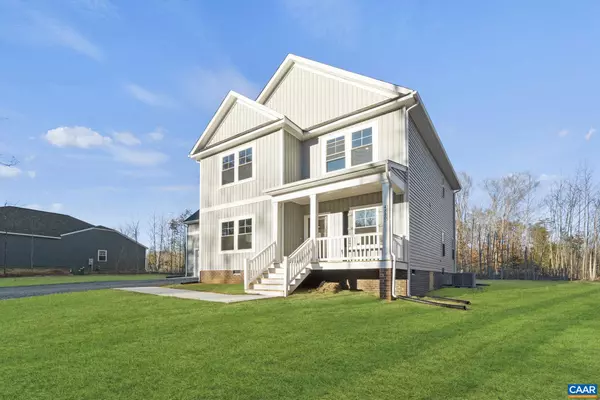For more information regarding the value of a property, please contact us for a free consultation.
4880 HARPER LN Gum Spring, VA 23065
Want to know what your home might be worth? Contact us for a FREE valuation!

Our team is ready to help you sell your home for the highest possible price ASAP
Key Details
Sold Price $467,950
Property Type Single Family Home
Sub Type Detached
Listing Status Sold
Purchase Type For Sale
Square Footage 2,365 sqft
Price per Sqft $197
Subdivision None Available
MLS Listing ID 643282
Sold Date 08/14/23
Style Traditional
Bedrooms 3
Full Baths 2
Half Baths 1
HOA Y/N N
Abv Grd Liv Area 2,365
Originating Board CAAR
Year Built 2023
Annual Tax Amount $314
Tax Year 2022
Lot Size 2.090 Acres
Acres 2.09
Property Description
Welcome to 4880 Harper LN, the Baywood III MOVE-IN READY new home is situated on a 2.09 acre lot & features 2,371 finished SF, 3 beds w/ 2.5 baths, 2-car attached garage & bonus room. Upon entering the foyer you are greeted w/ beautiful LVP floors throughout and a large dining room perfect for hosting dinners. The kitchen includes granite counters, island and matching stainless steel appliances. Upstairs the primary bedroom features a large walk in closet & private bath w/ dual vanities. The other 2 bedrooms have large closets & the laundry room is located upstairs for convenience. Do not forget the spacious finished bonus room featuring carpet floors & a mini HVAC system for comfort. Outside is a 5'X13' covered front porch and in back a 12'X12' deck. Photos are of completed Home as of January 2023 FEATURES, SPECIFICATIONS, ETC. ARE SPECIFIC TO THIS LISTING - SEE ATTACHMENTS. HOME IS COMPLETE AND MOVE IN READY. Buyer to confirm, but builder has been told by Firefly internet is ACTIVE in neighborhood as of Jan 2023. $7,500 CLOSING COST CREDIT FROM SELLER WITH USE OF PREFERRED LENDER & ATTORNEY. Thanks for visiting!,Granite Counter
Location
State VA
County Goochland
Zoning A-1
Rooms
Other Rooms Dining Room, Primary Bedroom, Kitchen, Family Room, Study, Loft, Primary Bathroom, Full Bath, Half Bath, Additional Bedroom
Interior
Interior Features Kitchen - Eat-In, Pantry, Primary Bath(s)
Heating Heat Pump(s)
Cooling Heat Pump(s)
Flooring Carpet
Equipment Washer/Dryer Hookups Only, Dishwasher, Oven/Range - Electric, Microwave
Fireplace N
Appliance Washer/Dryer Hookups Only, Dishwasher, Oven/Range - Electric, Microwave
Exterior
Roof Type Composite
Accessibility None
Garage Y
Building
Story 2
Foundation Brick/Mortar, Crawl Space
Sewer Septic Exists
Water Well
Architectural Style Traditional
Level or Stories 2
Additional Building Above Grade, Below Grade
New Construction Y
Schools
Elementary Schools Goochland
Middle Schools Goochland
High Schools Goochland
School District Goochland County Public Schools
Others
Ownership Other
Special Listing Condition Standard
Read Less

Bought with Default Agent • Default Office
GET MORE INFORMATION




