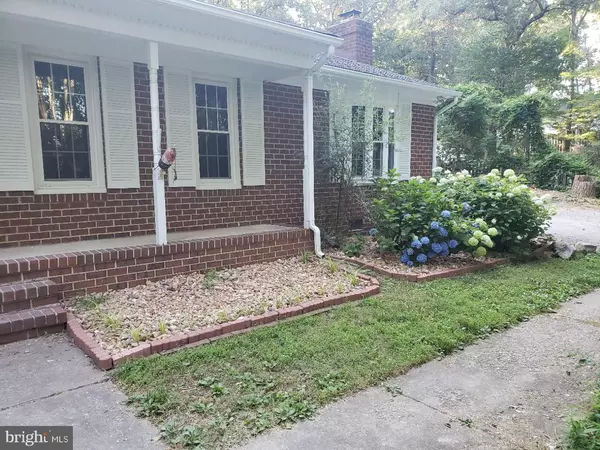For more information regarding the value of a property, please contact us for a free consultation.
215 OLDE CONCORD RD Stafford, VA 22554
Want to know what your home might be worth? Contact us for a FREE valuation!

Our team is ready to help you sell your home for the highest possible price ASAP
Key Details
Sold Price $450,000
Property Type Single Family Home
Sub Type Detached
Listing Status Sold
Purchase Type For Sale
Square Footage 1,849 sqft
Price per Sqft $243
Subdivision Aquia Creek
MLS Listing ID VAST2021038
Sold Date 08/10/23
Style Ranch/Rambler
Bedrooms 3
Full Baths 2
HOA Y/N N
Abv Grd Liv Area 1,849
Originating Board BRIGHT
Year Built 1976
Annual Tax Amount $4,073
Tax Year 2022
Lot Size 1.020 Acres
Acres 1.02
Property Description
Wonderful 3 bedroom 2 bath brick rambler on over 1 acre of flat land with a 36x26x12ft oversized garage nestled in among tress. Home was renovated in 2012. Updated home features bamboo flooring throughout, kitchen cabinets, ceramic tile flooring, stainless appliances, kitchen island, quartz countertops. Bathrooms were also updated. Roof (house/garage), chimney cap - to include watering proofing, LVP flooring in storage room and refrigerator were replaced in 2021. Large family room with wood burning fireplace with room diving pocket door. Garage has wood burning stove with plenty space for a workshop. Conveniently located to schools, shopping, I95, hospital and VRE. Home is on conventional septic and county water. Septic system has new distribution box and headers lines. NO HOA!
Location
State VA
County Stafford
Zoning R1
Rooms
Other Rooms Living Room, Dining Room, Primary Bedroom, Bedroom 2, Bedroom 3, Kitchen, Family Room, Laundry, Other, Workshop
Main Level Bedrooms 3
Interior
Interior Features Breakfast Area, Kitchen - Island, Dining Area, Chair Railings, Crown Moldings, Primary Bath(s), Wood Floors, Window Treatments, Floor Plan - Traditional
Hot Water Electric
Heating Heat Pump(s)
Cooling Ceiling Fan(s), Heat Pump(s)
Fireplaces Number 1
Fireplaces Type Wood
Equipment Washer/Dryer Hookups Only, Icemaker, Microwave, Oven - Self Cleaning, Oven/Range - Electric, Refrigerator, Washer, Exhaust Fan, Dishwasher, Dryer
Fireplace Y
Appliance Washer/Dryer Hookups Only, Icemaker, Microwave, Oven - Self Cleaning, Oven/Range - Electric, Refrigerator, Washer, Exhaust Fan, Dishwasher, Dryer
Heat Source Electric
Laundry Hookup, Main Floor
Exterior
Exterior Feature Patio(s), Porch(es)
Parking Features Garage - Side Entry, Oversized, Additional Storage Area, Inside Access
Garage Spaces 2.0
Amenities Available None
Water Access N
Roof Type Asphalt
Accessibility None
Porch Patio(s), Porch(es)
Attached Garage 2
Total Parking Spaces 2
Garage Y
Building
Story 1
Foundation Crawl Space
Sewer Septic Exists, Septic = # of BR
Water Public
Architectural Style Ranch/Rambler
Level or Stories 1
Additional Building Above Grade
Structure Type Dry Wall
New Construction N
Schools
Elementary Schools Stafford
Middle Schools Stafford
High Schools Brooke Point
School District Stafford County Public Schools
Others
Pets Allowed Y
HOA Fee Include None
Senior Community No
Tax ID 30 151M
Ownership Fee Simple
SqFt Source Estimated
Acceptable Financing Cash, Conventional, VA, FHA
Listing Terms Cash, Conventional, VA, FHA
Financing Cash,Conventional,VA,FHA
Special Listing Condition Standard
Pets Allowed No Pet Restrictions
Read Less

Bought with Brian M Van Hoven • AGS Browning Realty
GET MORE INFORMATION




