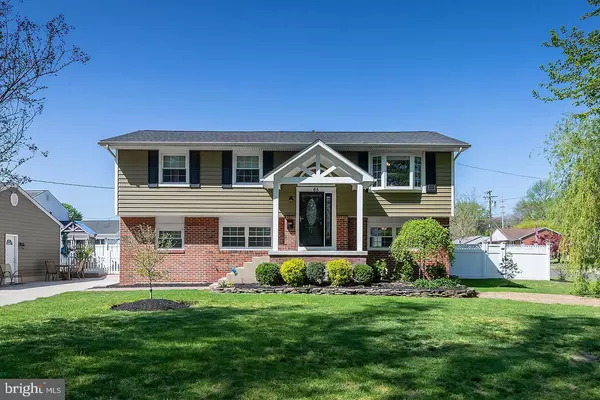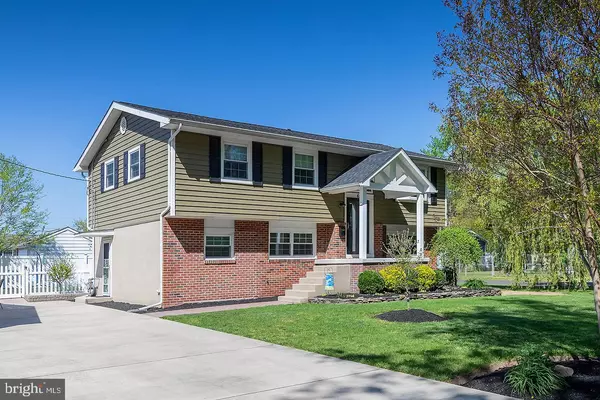For more information regarding the value of a property, please contact us for a free consultation.
65 CHESTER AVE Gibbstown, NJ 08027
Want to know what your home might be worth? Contact us for a FREE valuation!

Our team is ready to help you sell your home for the highest possible price ASAP
Key Details
Sold Price $370,000
Property Type Single Family Home
Sub Type Detached
Listing Status Sold
Purchase Type For Sale
Square Footage 2,016 sqft
Price per Sqft $183
Subdivision None Available
MLS Listing ID NJGL2028462
Sold Date 08/12/23
Style Bi-level
Bedrooms 4
Full Baths 2
HOA Y/N N
Abv Grd Liv Area 2,016
Originating Board BRIGHT
Year Built 1966
Annual Tax Amount $6,074
Tax Year 2022
Lot Size 0.287 Acres
Acres 0.29
Lot Dimensions 125.00 x 100.00
Property Description
Move right in to this well-appointed home in the heart of Gibbstown. Leave your hammer and your paintbrush because everything here has been done for you! The Upper floor of this bilevel home features a large living room that flows into the kitchen and dining area. The kitchen showcases Alder wood cabinets with 36” uppers to the ceiling with matching crown molding, granite counter tops, breakfast bar w/ storage, gas stove, convection microwave and of course a dishwasher for your convenience. Just down the hall, the upper floor full bathroom, has a 60” vanity with 2 hutches for extra storage, granite countertop, linen closet, sky light, soaking tub, and custom tiled shower. Three large bedrooms round out the upper floor. The master with his and her closets. Downstairs you will find the 4th bedroom / Office, full bath with shower, storage room, laundry, large family room with french doors that open to the stamped concrete patio and lush backyard. The detached garage also impresses with an 18'x8' over head door, electric door opener, gas heat, central air, 220 volt service and is fully insulated. The backyard is fully fenced with 6' vinyl, has a 20'x12' vinyl deck and a 16x12 shed with electric and lights. The solar is OWNED to keep those electric bills low. Close to I-295, PA bridges.
Location
State NJ
County Gloucester
Area Greenwich Twp (20807)
Zoning RES
Rooms
Other Rooms Living Room, Dining Room, Primary Bedroom, Bedroom 2, Bedroom 3, Bedroom 4, Kitchen, Family Room, Laundry, Storage Room, Attic, Full Bath
Main Level Bedrooms 3
Interior
Interior Features Ceiling Fan(s)
Hot Water Natural Gas, Tankless
Heating Forced Air, Zoned
Cooling Central A/C, Multi Units
Flooring Wood, Vinyl, Ceramic Tile, Carpet
Equipment Oven - Wall, Trash Compactor
Fireplace N
Appliance Oven - Wall, Trash Compactor
Heat Source Natural Gas
Laundry Lower Floor
Exterior
Exterior Feature Deck(s), Patio(s)
Garage Garage - Front Entry, Oversized
Garage Spaces 7.0
Fence Fully, Vinyl
Water Access N
Roof Type Shingle
Accessibility None
Porch Deck(s), Patio(s)
Total Parking Spaces 7
Garage Y
Building
Story 2
Foundation Slab
Sewer Public Sewer
Water Public
Architectural Style Bi-level
Level or Stories 2
Additional Building Above Grade, Below Grade
New Construction N
Schools
Elementary Schools Greenwich Township E.S.
Middle Schools Nehaunsey
High Schools Paulsboro H.S.
School District Greenwich Township Public Schools
Others
Senior Community No
Tax ID 07-00123-00009
Ownership Fee Simple
SqFt Source Assessor
Acceptable Financing Cash, Conventional, FHA, USDA, VA
Horse Property N
Listing Terms Cash, Conventional, FHA, USDA, VA
Financing Cash,Conventional,FHA,USDA,VA
Special Listing Condition Standard
Read Less

Bought with Nichole M Arnold • Keller Williams Hometown
GET MORE INFORMATION




