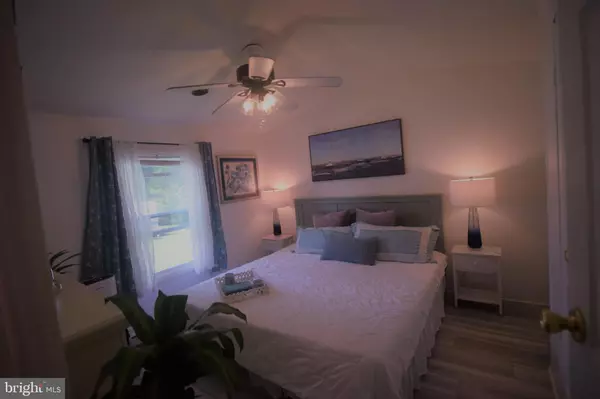For more information regarding the value of a property, please contact us for a free consultation.
23277 TIMOTHY LN #37979 Lewes, DE 19958
Want to know what your home might be worth? Contact us for a FREE valuation!

Our team is ready to help you sell your home for the highest possible price ASAP
Key Details
Sold Price $100,000
Property Type Manufactured Home
Sub Type Manufactured
Listing Status Sold
Purchase Type For Sale
Square Footage 980 sqft
Price per Sqft $102
Subdivision Angola Crest Ii
MLS Listing ID DESU2044824
Sold Date 08/11/23
Style Modular/Pre-Fabricated
Bedrooms 2
Full Baths 2
HOA Y/N N
Abv Grd Liv Area 980
Originating Board BRIGHT
Land Lease Amount 516.0
Land Lease Frequency Monthly
Year Built 1989
Tax Year 2022
Lot Size 3,920 Sqft
Acres 0.09
Lot Dimensions 0.00 x 0.00
Property Description
Highly sought after and impeccably maintained opportunity in the Angola Crest II community. The community offers plenty of space between homes, a quiet, well maintained community. The Low lot rent is currently only $516.00 (free month of lot rent if paid yearly) and includes water! Outside the flood zone, so no need for costly additional insurances but just minutes to shopping, beaches and local attractions. Pet friendly community with private park and playground area.
Large driveway easily parks 4 cars or your boat! Gorgeous perennial landscaping with solar lighting, flowering tree, and wooden shutters give this home great curb appeal! Large deck easily entertains 10-12 guests, cute as a button oversized shed for all your beach goodies also comes with a new electric lawn mower (2020). Large yard with mature trees and no neighbors behind is perfect for nights spent by your new outdoor firepit and grill.
The interior of the home features a thoughtful split- plan layout with bedrooms at each end of the home with a full bathroom for each. Vaulted ceilings gives a spacious and open feeling. New luxury vinyl plank flooring (2022), all new lighting fixtures including sea glass chandelier, brand new energy-efficient Whirlpool dishwasher (2022), and Fridgidare refrigerator (2022). Gas stove is a chef's delight! Newer stacking washer/dryer. House is completely replumbed including all new lines, valves, access panels etc. and all PEX replaced (2022). Master bathroom features a new vanity (2022), flooring, bidet, and top-of-the-line massaging shower head. Clean, bright, living room with several windows features new oversized swiveling flat screen TV and sound bar. Eat in kitchen with loads of cabinet and counter space makes entertaining here so much fun!
Master bedroom number one features a gorgeous electric fireplace, flat screen-tv, and king-sized bed for luxurious and cozy evenings at home. The second master bedroom features a queen sized bed, beachy wall scounce lighting, coastal furnishings and en-suite bathroom.
Other updates include a new roof (including plywood) in 2019, Newer water heater and AC (2016) and Washer and Dryer (2017)
Fencing is allowed in the community, check with management for approved styles. Residents pay utilities, trash and land rent. Park application required; credit and background checks, verification of income.
Every detail has been thoughtfully attended to- just bring your flip-flops!
Location
State DE
County Sussex
Area Indian River Hundred (31008)
Zoning GENERAL RESIDENTIAL
Rooms
Main Level Bedrooms 2
Interior
Interior Features Breakfast Area, Ceiling Fan(s), Combination Kitchen/Living, Floor Plan - Open, Primary Bath(s), Sound System, Window Treatments
Hot Water Electric
Heating Forced Air
Cooling Ceiling Fan(s), Central A/C
Flooring Luxury Vinyl Plank, Vinyl
Equipment Dishwasher, Dryer - Electric, Oven/Range - Gas, Refrigerator, Washer, Built-In Microwave
Furnishings Partially
Fireplace N
Window Features Double Pane,Energy Efficient
Appliance Dishwasher, Dryer - Electric, Oven/Range - Gas, Refrigerator, Washer, Built-In Microwave
Heat Source Propane - Leased
Laundry Dryer In Unit, Washer In Unit, Main Floor
Exterior
Exterior Feature Deck(s)
Garage Spaces 4.0
Utilities Available Cable TV Available, Electric Available, Phone Available, Propane
Water Access N
View Garden/Lawn
Roof Type Asphalt
Accessibility Thresholds <5/8\", 2+ Access Exits
Porch Deck(s)
Total Parking Spaces 4
Garage N
Building
Lot Description Backs to Trees, Landscaping, Partly Wooded
Story 1
Foundation Pillar/Post/Pier
Sewer Public Sewer
Water Private/Community Water
Architectural Style Modular/Pre-Fabricated
Level or Stories 1
Additional Building Above Grade, Below Grade
Structure Type Cathedral Ceilings,Dry Wall
New Construction N
Schools
School District Cape Henlopen
Others
Pets Allowed Y
Senior Community No
Tax ID 234-18.00-24.01-37979
Ownership Land Lease
SqFt Source Estimated
Acceptable Financing Cash, Conventional
Listing Terms Cash, Conventional
Financing Cash,Conventional
Special Listing Condition Standard
Pets Description No Pet Restrictions
Read Less

Bought with Julie Wilson • Keller Williams Realty
GET MORE INFORMATION




