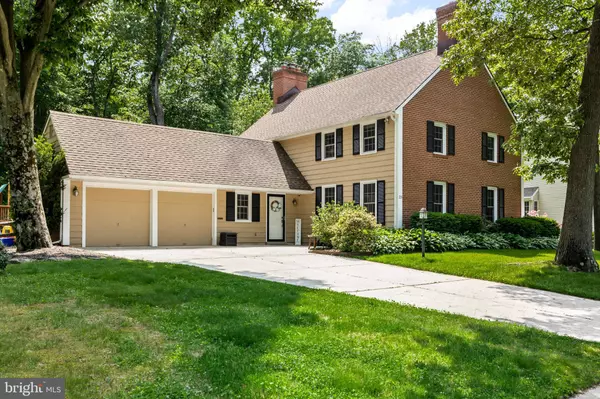For more information regarding the value of a property, please contact us for a free consultation.
23 BUXTON RD Cherry Hill, NJ 08003
Want to know what your home might be worth? Contact us for a FREE valuation!

Our team is ready to help you sell your home for the highest possible price ASAP
Key Details
Sold Price $705,678
Property Type Single Family Home
Sub Type Detached
Listing Status Sold
Purchase Type For Sale
Square Footage 2,436 sqft
Price per Sqft $289
Subdivision Wexford Leas
MLS Listing ID NJCD2047274
Sold Date 08/10/23
Style Colonial,Salt Box
Bedrooms 4
Full Baths 2
Half Baths 1
HOA Y/N N
Abv Grd Liv Area 2,436
Originating Board BRIGHT
Year Built 1968
Annual Tax Amount $12,368
Tax Year 2022
Lot Size 10,750 Sqft
Acres 0.25
Lot Dimensions 86.00 x 125.00
Property Description
*MULTIPLE OFFERS RECEIVED. PLEASE SUBMIT ALL OFFERS BY MONDAY 5/22 4PM* Welcome to 23 Buxton Rd! This captivating saltbox-style colonial offers the best in Wexford Leas! The gracious sized Bromley model sits proudly on a large lot canopied with mature landscaping and full-on curb appeal with a welcoming front patio space great for outdoor seating. Enter into a sizable foyer complete with a travertine stone floor, a handy coat closet and easy access out to the 2-car garage. Beautiful hardwood flooring begins in the living room, which also has recessed lighting plus lots of natural light streaming in. Increase the guest list since this dining room can fit a large table, and enjoy classic crown molding and wainscoting in the already lovely decor. The renovated kitchen is stunning complete with white cabinetry, subway tile backsplash, granite counter, breakfast bar seating space and stainless appliances. These gorgeous improvements have infused a modern flow and functionality to the already timeless floor plan which now opens to a beautiful family room with brick fireplace. This home comes with a 1st floor den/office, which can provide a 5th bedroom opportunity on a main level if needed. A wonderful sunroom addition with baseboard heat has access to a back patio area which overlooks a large backyard with a shed. Finish off the main level with an updated half bath and laundry room. Head upstairs and find a generously sized primary suite with his and hers walk-in closets and a nicely updated en-suite bath with a large shower and lovely tile work. Three additional bedrooms share a 2nd full bath with tub/shower combination. This home also features a part-finished basement with space to hang-out plus additional storage space & the utilities. A nice list of updates and improvements completed over the past 5 years ensure this home is truly "move in ready" & include newer AC & furnace and HWH. You will love this location - just a few homes away from Richard Stockton Elementary School, walking or biking distance to Wexford Leas Swim Club, a mile to Springdale Farm, plus easy access to Route 70, 73, 295 and the NJ Turnpike. Located in the heart of the east side, and fabulous for commuting to Philly, Cherry Hill East, houses of worship, recreational & medical destinations, restaurants & bars & so much more. This is an unbelievable opportunity to make something special YOURS forever!
Location
State NJ
County Camden
Area Cherry Hill Twp (20409)
Zoning RES
Rooms
Other Rooms Living Room, Dining Room, Primary Bedroom, Bedroom 2, Bedroom 3, Bedroom 4, Kitchen, Family Room, Basement, Sun/Florida Room, Laundry, Office
Basement Partial, Unfinished
Interior
Interior Features Kitchen - Eat-In, Ceiling Fan(s), Recessed Lighting, Family Room Off Kitchen, Formal/Separate Dining Room, Kitchen - Island, Primary Bath(s), Upgraded Countertops, Attic, Stall Shower, Tub Shower
Hot Water Natural Gas
Heating Forced Air
Cooling Central A/C
Flooring Wood, Tile/Brick, Carpet
Fireplaces Number 1
Fireplaces Type Brick
Equipment Disposal, Built-In Range, Dishwasher, Oven/Range - Electric, Range Hood, Refrigerator, Stainless Steel Appliances, Built-In Microwave, Washer, Dryer
Fireplace Y
Appliance Disposal, Built-In Range, Dishwasher, Oven/Range - Electric, Range Hood, Refrigerator, Stainless Steel Appliances, Built-In Microwave, Washer, Dryer
Heat Source Natural Gas
Laundry Main Floor
Exterior
Exterior Feature Patio(s)
Parking Features Garage - Front Entry, Garage Door Opener, Inside Access
Garage Spaces 6.0
Fence Fully
Utilities Available Cable TV
Water Access N
Roof Type Pitched,Shingle
Accessibility None
Porch Patio(s)
Attached Garage 2
Total Parking Spaces 6
Garage Y
Building
Story 2
Foundation Concrete Perimeter
Sewer Public Sewer
Water Public
Architectural Style Colonial, Salt Box
Level or Stories 2
Additional Building Above Grade, Below Grade
Structure Type Beamed Ceilings
New Construction N
Schools
Elementary Schools Richard Stockton E.S.
Middle Schools Henry C. Beck M.S.
High Schools Cherry Hill High-East H.S.
School District Cherry Hill Township Public Schools
Others
Senior Community No
Tax ID 09-00471 14-00004
Ownership Fee Simple
SqFt Source Estimated
Special Listing Condition Standard
Read Less

Bought with Melissa Anne Ryan • Keller Williams Realty - Cherry Hill
GET MORE INFORMATION




