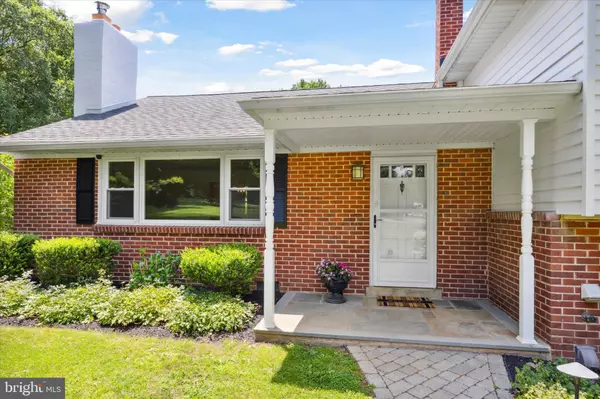For more information regarding the value of a property, please contact us for a free consultation.
1262 AUDUBON RD West Chester, PA 19382
Want to know what your home might be worth? Contact us for a FREE valuation!

Our team is ready to help you sell your home for the highest possible price ASAP
Key Details
Sold Price $655,000
Property Type Single Family Home
Sub Type Detached
Listing Status Sold
Purchase Type For Sale
Square Footage 2,494 sqft
Price per Sqft $262
Subdivision Thornbury Estates
MLS Listing ID PACT2047242
Sold Date 08/10/23
Style Colonial,Split Level
Bedrooms 4
Full Baths 2
Half Baths 1
HOA Y/N N
Abv Grd Liv Area 2,494
Originating Board BRIGHT
Year Built 1957
Annual Tax Amount $4,975
Tax Year 2023
Lot Size 1.000 Acres
Acres 1.0
Lot Dimensions 0.00 x 0.00
Property Description
Welcome to 1262 Audubon Road. This beautiful home features 4 bedrooms, 2.5 baths, and has been meticulously maintained with numerous updates. Situated on a park-like one-acre property with mature landscaping and gardens, this residence offers a serene and private setting.
As you step inside, you'll be greeted by refinished hardwood floors that span throughout the home, creating a warm and inviting atmosphere. The main level boasts a spacious eat-in kitchen with granite countertops, under cabinet lighting, 42-inch cabinets with pull-outs, and a stylish backsplash. The adjacent dining room flows seamlessly into the living room, providing an excellent space for entertaining guests.
The living room features a fireplace with a wood stove insert and newer chimney liners in both chimneys, adding charm and character to the space. Additionally, there is a family room with LV flooring, creating a fabulous area for entertainment, games, or relaxation. A powder room and an exit to the composite deck and fenced-in backyard complete this level. Unwind after a long day in the hot tub, situated off the deck, sellers just replaced the circuit board.
Upstairs, the primary bedroom offers a ceiling fan, two closets, and an ensuite bathroom with a shower, tile flooring, and a vanity. The hall bathroom features a subway tile surround, adding a touch of elegance. Three additional bedrooms provide ample space for family members or guests. The attic, accessible through the fourth bedroom, offers extra storage.
This home is located in the West Chester Area School District with the Rustin feeder high school. It enjoys a convenient location close to shopping, boutiques, countless restaurants, and the vibrant West Chester Borough.
Several updates have been made to the property, including a reverse osmosis system at the kitchen sink and refrigerator, new interior doors, a new heater, and a whole-home REME HALO duct purifier. The home also features a 10-circuit transfer switch and a 50-amp RV receptacle. The large driveway provides parking space for numerous cars.
Don't miss out on the opportunity to make this exceptional property your own! Low taxes! Schedule your appointment today to see all that 1262 Audubon Road has to offer.
Location
State PA
County Chester
Area Thornbury Twp (10366)
Zoning RES
Rooms
Other Rooms Living Room, Dining Room, Primary Bedroom, Bedroom 2, Bedroom 3, Bedroom 4, Kitchen, Family Room, Bathroom 1, Primary Bathroom, Half Bath
Basement Fully Finished, Garage Access, Interior Access, Outside Entrance, Side Entrance, Windows
Interior
Interior Features Attic, Attic/House Fan, Ceiling Fan(s), Crown Moldings, Chair Railings, Formal/Separate Dining Room, Kitchen - Eat-In, Stove - Wood, Upgraded Countertops, WhirlPool/HotTub, Wood Floors
Hot Water Electric
Heating Hot Water
Cooling Central A/C
Flooring Ceramic Tile, Hardwood, Laminate Plank, Stone, Tile/Brick
Fireplaces Number 1
Fireplaces Type Insert, Heatilator, Flue for Stove, Wood
Equipment Built-In Microwave, Dishwasher, Oven - Self Cleaning, Water Conditioner - Owned
Fireplace Y
Window Features Replacement
Appliance Built-In Microwave, Dishwasher, Oven - Self Cleaning, Water Conditioner - Owned
Heat Source Oil
Exterior
Parking Features Garage - Side Entry, Garage Door Opener, Inside Access, Oversized
Garage Spaces 6.0
Fence Split Rail
Water Access N
Accessibility None
Attached Garage 2
Total Parking Spaces 6
Garage Y
Building
Story 2
Foundation Block
Sewer On Site Septic
Water Public
Architectural Style Colonial, Split Level
Level or Stories 2
Additional Building Above Grade, Below Grade
New Construction N
Schools
Middle Schools Stetson
High Schools Rustin
School District West Chester Area
Others
Senior Community No
Tax ID 66-03D-0019
Ownership Fee Simple
SqFt Source Assessor
Acceptable Financing Cash, Conventional
Listing Terms Cash, Conventional
Financing Cash,Conventional
Special Listing Condition Standard
Read Less

Bought with John Port • Long & Foster Real Estate, Inc.
GET MORE INFORMATION




