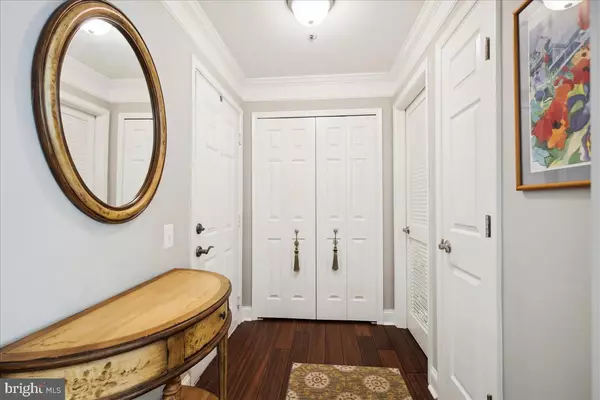For more information regarding the value of a property, please contact us for a free consultation.
2826 EMMA LEE ST #302 Falls Church, VA 22042
Want to know what your home might be worth? Contact us for a FREE valuation!

Our team is ready to help you sell your home for the highest possible price ASAP
Key Details
Sold Price $430,000
Property Type Condo
Sub Type Condo/Co-op
Listing Status Sold
Purchase Type For Sale
Square Footage 1,107 sqft
Price per Sqft $388
Subdivision Lee Landing
MLS Listing ID VAFX2132788
Sold Date 08/10/23
Style Unit/Flat
Bedrooms 2
Full Baths 2
Condo Fees $416/mo
HOA Y/N N
Abv Grd Liv Area 1,107
Originating Board BRIGHT
Year Built 1989
Annual Tax Amount $4,074
Tax Year 2023
Property Description
Welcome to the Lee Landing Neighborhood! Gorgeous, completely updated top-level end unit condo with airy vaulted ceilings, tons of space, an open floor plan, beautiful hardwoods, custom moldings, and six-panel doors with new fixtures throughout.
Two bedrooms with two full baths. Private balcony. 1,107 square feet of living space. Everything has been done for you! The welcoming entry foyer leads to a bright, open living room with vaulted ceiling, windows on three walls, beautiful hand-scraped bamboo flooring (which extends throughout all main rooms and closets), elegant deep custom baseboard molding, and a wood-burning fireplace with Williamsburg mantel. Bright skylight dining area overlooks balcony. Completely remodeled kitchen has recessed lighting, a breakfast bar with pendant lighting, elegant Cambria quartz counters, glass subway tile backsplash, 42” Shaker cabinets, with under cabinet lighting, crown molding, stainless appliances, French door refrigerator, and smooth-top stove. Custom blinds on all windows - and on skylights! Serene private balcony off the dining room overlooks trees and greenery and has a roller shade for sunny afternoons. The primary bedroom offers vaulted ceiling, recessed lighting, walk-in closet and is next to a totally remodeled bath with walk-in shower with bench, custom lighting, new flooring and vanity. The second bedroom also features vaulted ceiling, recessed lighting, walk-in closet, and easy access to the completely remodeled bath with marble-patterned porcelain tile and a deep soaking tub. Large double-doored coat closet. Laundry room with high-end front load washer and dryer, storage or pantry shelving, and adjacent closet with ample shelving and space.
Close to Dunn Loring Metro. One mile to Mosaic shopping, dining, cinemas, and more. Convenient to I-495, I-66, City of Falls Church. Two blocks to Jefferson District Park with golf and tennis. 5 minutes to Providence Recreation Center with heated indoor pool and well-equipped fitness center. Running and bike trails through nearby Fairview Park, and the 45-mile W&OD hiking and biking trail is 5 minutes away. Capital Bike Share Station recently installed at Emma Lee and Morris Street,
Location
State VA
County Fairfax
Zoning 316
Rooms
Other Rooms Living Room, Dining Room, Primary Bedroom, Bedroom 2, Kitchen, Foyer, Bathroom 2, Primary Bathroom
Main Level Bedrooms 2
Interior
Interior Features Crown Moldings, Dining Area, Skylight(s), Walk-in Closet(s), Window Treatments, Upgraded Countertops, Wood Floors
Hot Water Electric
Heating Heat Pump(s)
Cooling Central A/C, Ceiling Fan(s)
Flooring Bamboo
Fireplaces Number 1
Fireplaces Type Wood
Equipment Dishwasher, Disposal, Dryer, Icemaker, Refrigerator, Stove, Washer, Microwave
Fireplace Y
Window Features Double Pane,Skylights
Appliance Dishwasher, Disposal, Dryer, Icemaker, Refrigerator, Stove, Washer, Microwave
Heat Source Electric
Laundry Main Floor
Exterior
Exterior Feature Balcony
Garage Spaces 2.0
Amenities Available Common Grounds
Water Access N
Accessibility None
Porch Balcony
Total Parking Spaces 2
Garage N
Building
Story 1
Unit Features Garden 1 - 4 Floors
Sewer Public Sewer
Water Public
Architectural Style Unit/Flat
Level or Stories 1
Additional Building Above Grade, Below Grade
Structure Type Cathedral Ceilings
New Construction N
Schools
Elementary Schools Shrevewood
Middle Schools Kilmer
High Schools Marshall
School District Fairfax County Public Schools
Others
Pets Allowed Y
HOA Fee Include Common Area Maintenance,Trash,Snow Removal
Senior Community No
Tax ID 0492 38260302
Ownership Condominium
Acceptable Financing Conventional, FHA, VA
Listing Terms Conventional, FHA, VA
Financing Conventional,FHA,VA
Special Listing Condition Standard
Pets Allowed Dogs OK, Cats OK, Number Limit
Read Less

Bought with Joseph M O'Hara • McEnearney Associates, Inc.
GET MORE INFORMATION




