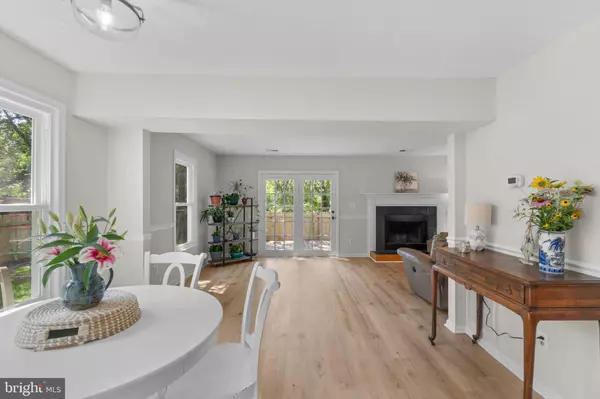For more information regarding the value of a property, please contact us for a free consultation.
310-J S 11TH ST Purcellville, VA 20132
Want to know what your home might be worth? Contact us for a FREE valuation!

Our team is ready to help you sell your home for the highest possible price ASAP
Key Details
Sold Price $365,000
Property Type Townhouse
Sub Type End of Row/Townhouse
Listing Status Sold
Purchase Type For Sale
Square Footage 1,320 sqft
Price per Sqft $276
Subdivision Purcellville
MLS Listing ID VALO2054098
Sold Date 08/07/23
Style Other
Bedrooms 3
Full Baths 1
Half Baths 1
HOA Fees $38
HOA Y/N Y
Abv Grd Liv Area 1,320
Originating Board BRIGHT
Year Built 1985
Annual Tax Amount $3,901
Tax Year 2023
Lot Size 4,792 Sqft
Acres 0.11
Property Description
OPEN HOUSES CANCELLED - Property under contract.
Welcome home to 310-J South 11th Street in Purcellville, VA. This two level end unit townhome is sited on a large lovely lot with mature trees and privacy. As you enter the home you will be immediately drawn to the light-filled dining and living room areas with French doors that open onto your private fenced deck. With gate access to the back yard and a large shed for all of your storage and project needs, this backyard lives more like a single family home than a townhome.
Back inside, the living room features a wood burning fireplace and room for a large sectional. A separate dining space leads you into the kitchen with updated appliances, granite countertops and freshly painted cabinets. Finishing out the main level is a half bath. Upstairs you will find a large light-filled primary bedroom with windows on two sides and room for larger bedroom furniture as well as a closet with built-in shelving. A full bath, laundry and two other bedrooms finish out this level.
Located in Purcellville, VA with all the best of small town living, low HOA fees and plenty of reserved and guest parking.
Come see this sweet home for yourself and imagine enjoying the various hometown holiday parades (without the crowds), the Washington and Old Dominion Trail, and the shopping and restaurants available in this charming tree-lined community all within reach of our nation's capital.
Purcellville Perks:
· Several local parks, playgrounds and trails
· A roller skating rink and bike park
· Hometown parades
· Shopping and restaurants
· A Minor League Baseball team
· Nearby Franklin Park with a large Swim Park, sports fields, disc golf, dog park, fishing and even a Performing Arts Center
· Close to Great Country Farms, Bears Den (on the Appalachian Trail), many wineries and breweries, and just a stone's throw from river adventures on the Potomac and Shenandoah Rivers.
Please note the following updates:
2023 – Windows
2023 – Hot Water Heater
2023 – Flooring on main level and both baths
2023 – Stove
2023 – Privacy fence around deck
2023 – Fresh paint throughout
2022 – Dishwasher
2021 – Refrigerator
2020 – HVAC
Location
State VA
County Loudoun
Zoning PV:R2
Rooms
Other Rooms Living Room, Dining Room, Primary Bedroom, Bedroom 2, Bedroom 3, Kitchen
Interior
Interior Features Dining Area, Floor Plan - Open, Pantry
Hot Water Electric
Heating Heat Pump(s)
Cooling Heat Pump(s)
Fireplaces Number 1
Equipment Dishwasher, Disposal, Refrigerator, Stove, Washer/Dryer Stacked, Water Heater
Fireplace Y
Appliance Dishwasher, Disposal, Refrigerator, Stove, Washer/Dryer Stacked, Water Heater
Heat Source Electric
Laundry Upper Floor
Exterior
Exterior Feature Deck(s)
Garage Spaces 2.0
Parking On Site 2
Fence Partially, Rear
Utilities Available Cable TV Available, Multiple Phone Lines
Amenities Available None
Water Access N
Accessibility None
Porch Deck(s)
Total Parking Spaces 2
Garage N
Building
Lot Description Landscaping
Story 2
Foundation Crawl Space
Sewer Public Sewer
Water Public
Architectural Style Other
Level or Stories 2
Additional Building Above Grade, Below Grade
New Construction N
Schools
Elementary Schools Emerick
Middle Schools Blue Ridge
High Schools Loudoun Valley
School District Loudoun County Public Schools
Others
HOA Fee Include Common Area Maintenance
Senior Community No
Tax ID 488203120000
Ownership Fee Simple
SqFt Source Assessor
Acceptable Financing Cash, Conventional, FHA, VA
Listing Terms Cash, Conventional, FHA, VA
Financing Cash,Conventional,FHA,VA
Special Listing Condition Standard
Read Less

Bought with Rebecca Luther • Nova Home Hunters Realty
GET MORE INFORMATION




