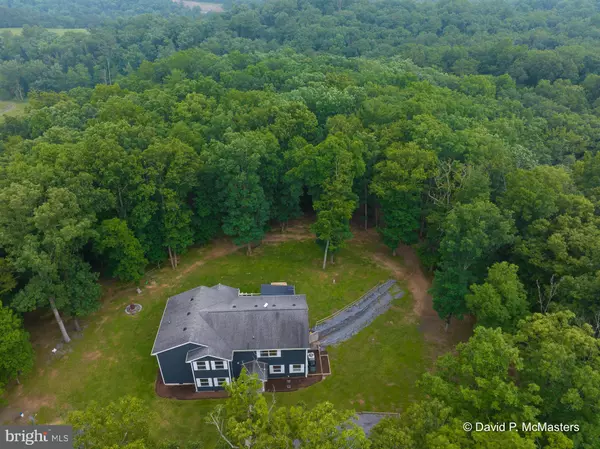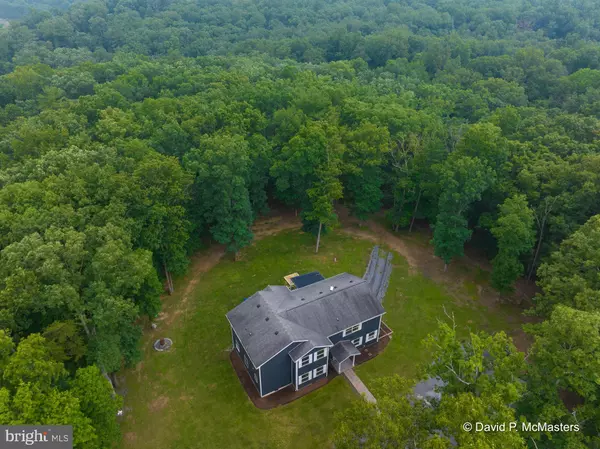For more information regarding the value of a property, please contact us for a free consultation.
850 NORTHWOODS DR Hedgesville, WV 25427
Want to know what your home might be worth? Contact us for a FREE valuation!

Our team is ready to help you sell your home for the highest possible price ASAP
Key Details
Sold Price $525,000
Property Type Single Family Home
Sub Type Detached
Listing Status Sold
Purchase Type For Sale
Square Footage 3,704 sqft
Price per Sqft $141
Subdivision Northwoods
MLS Listing ID WVMO2003262
Sold Date 08/07/23
Style Contemporary
Bedrooms 5
Full Baths 4
HOA Fees $25/ann
HOA Y/N Y
Abv Grd Liv Area 3,704
Originating Board BRIGHT
Year Built 2007
Annual Tax Amount $2,052
Tax Year 2022
Lot Size 7.235 Acres
Acres 7.24
Property Description
Welcome to this stunning property! The fully renovated kitchen is a chef's dream, featuring all-new black stainless steel Whirlpool appliances and a professional-grade ZLINE gas/electric combination six burner stove, oven and hood. The custom cabinets with floating maple shelves and solid quartz countertops make this space truly exceptional. The 12 ft. sliding glass doors beckon you to step into the backyard, seamlessly blending indoor and outdoor living. Work from home? Don't skip a beat....Starlink currently provides internet service and the Sellers have been advised that this service can be transferred to the new owners.
Indulge in outdoor bliss on the expansive Trex Deck, spanning an impressive 720 sq. ft. of space. Whether you seek shade under the partially covered area with fans and dimmable recessed lighting or you prefer to bask in the sun-soaked open space, this deck is the ultimate venue for entertainment or relaxation. The porch is pre-wired for convenience, and the post caps add a touch of elegance.
Step inside and discover the brand new flooring throughout the house. Revel in the cohesive beauty of 3,000 sq. ft. of matching luxury vinyl plank flooring, providing a fresh and modern ambiance. Plus, the first-floor bedroom is fully accessible for persons with disabilities, featuring a full bathroom, ensuring comfort for everyone.
Retreat to massive master bedroom, a haven of tranquility, where every detail has been carefully considered. Adorned with beautiful bamboo flooring, it offers a spacious sitting room and his and hers walk-in closets. The 12 ft. sliding glass door leads to a 75 sq. ft. Trex balcony, offering breathtaking views of the backyard and the wildlife that frequents the area. The glass panels allow for uninterrupted vistas year-round, immersing you in the surrounding beauty.
Nature lovers, rejoice! This property boasts 7.24 acres of usable, gently sloping land. Enjoy the beauty of deer sightings and explore the trails, perfect for recreational use. The backyard boasts four fruit trees, treating you to a delightful harvest of peaches, pears, and apples. The parcel offers seclusion and is enhanced with beautiful landscaping, ready for you to infuse your personal touch.
Don't miss the opportunity to make this property your own, as it awaits its new owners with freshly mulched grounds and unlimited potential. Come and experience the harmonious blend of luxury, accessibility, and natural splendor that this remarkable home has to offer.
Location
State WV
County Morgan
Zoning 101
Rooms
Other Rooms Dining Room, Primary Bedroom, Bedroom 2, Bedroom 4, Kitchen, Family Room, Basement, Office, Bathroom 2, Bathroom 3, Primary Bathroom, Full Bath, Additional Bedroom
Basement Full, Outside Entrance, Unfinished
Main Level Bedrooms 1
Interior
Interior Features Kitchen - Island, Dining Area, Family Room Off Kitchen, Floor Plan - Open, Formal/Separate Dining Room, Kitchen - Gourmet, Kitchen - Table Space, Upgraded Countertops, Soaking Tub, Combination Kitchen/Living
Hot Water Electric
Heating Heat Pump(s)
Cooling Central A/C
Flooring Bamboo, Luxury Vinyl Plank
Equipment Built-In Range, Dishwasher, Oven/Range - Electric, Range Hood, Refrigerator, Stainless Steel Appliances, Six Burner Stove
Appliance Built-In Range, Dishwasher, Oven/Range - Electric, Range Hood, Refrigerator, Stainless Steel Appliances, Six Burner Stove
Heat Source Electric
Exterior
Exterior Feature Balcony, Deck(s), Roof
Parking Features Garage - Front Entry, Additional Storage Area
Garage Spaces 7.0
Water Access N
View Trees/Woods
Roof Type Architectural Shingle
Accessibility Level Entry - Main, Grab Bars Mod, Other Bath Mod, Doors - Lever Handle(s)
Porch Balcony, Deck(s), Roof
Total Parking Spaces 7
Garage Y
Building
Lot Description Backs to Trees, Private, Rear Yard, Secluded, Landscaping
Story 3
Foundation Concrete Perimeter
Sewer On Site Septic
Water Well
Architectural Style Contemporary
Level or Stories 3
Additional Building Above Grade, Below Grade
New Construction N
Schools
School District Morgan County Schools
Others
Senior Community No
Tax ID 07 9006500000000
Ownership Fee Simple
SqFt Source Assessor
Acceptable Financing Cash, Conventional, FHA, USDA, VA
Listing Terms Cash, Conventional, FHA, USDA, VA
Financing Cash,Conventional,FHA,USDA,VA
Special Listing Condition Standard
Read Less

Bought with Jodi Costello • ERA Oakcrest Realty, Inc.
GET MORE INFORMATION




