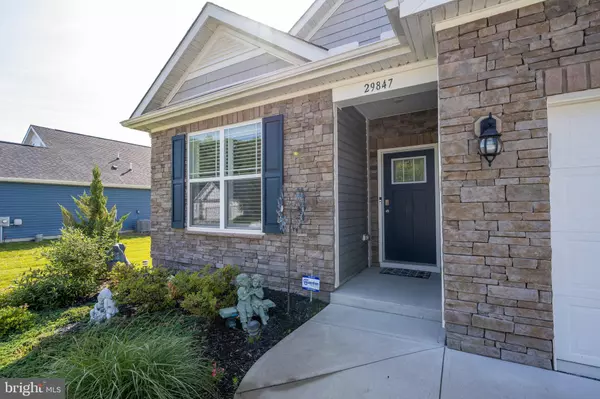For more information regarding the value of a property, please contact us for a free consultation.
29847 SANDSTONE DR Milton, DE 19968
Want to know what your home might be worth? Contact us for a FREE valuation!

Our team is ready to help you sell your home for the highest possible price ASAP
Key Details
Sold Price $425,000
Property Type Single Family Home
Sub Type Detached
Listing Status Sold
Purchase Type For Sale
Square Footage 1,979 sqft
Price per Sqft $214
Subdivision Windstone
MLS Listing ID DESU2041950
Sold Date 08/04/23
Style Ranch/Rambler
Bedrooms 3
Full Baths 2
HOA Fees $120/qua
HOA Y/N Y
Abv Grd Liv Area 1,979
Originating Board BRIGHT
Year Built 2019
Annual Tax Amount $1,409
Tax Year 2022
Lot Size 9,583 Sqft
Acres 0.22
Lot Dimensions 80.00 x 125.00
Property Description
Welcome home! The opportunity has arrived for you to own this wonderful three year old, well maintained beautiful property. Just minutes to the beach and to downtown Milton. Inside, everything is on the main floor. Three bedrooms, two baths, laundry, dine in kitchen area, living room and a flex room that can be used for whatever you want it to be. The owners suite has a large bathroom with a large walk in closet. The spacious kitchen has granite countertops and stainless steal appliances. All rooms have custom sized Plantation Shutters for privacy. Just off the kitchen/dining area is a screened in porch that would be perfect for breakfast, lunch or dinner in the spring, summer or fall. The house was upgraded to a smart home package that includes house wide security system. The floors were upgraded to wood laminate and carpeting. Outside, enjoy the quiet of the neighborhood as you walk around the community towards the club house or community pool. The club house boasts fitness equipment billiards, shuffleboard, full kitchen and a meeting area. So what are you waiting for?
Location
State DE
County Sussex
Area Broadkill Hundred (31003)
Zoning AR-1
Rooms
Main Level Bedrooms 3
Interior
Interior Features Attic, Breakfast Area, Carpet, Ceiling Fan(s), Combination Kitchen/Dining, Dining Area, Entry Level Bedroom, Floor Plan - Open, Kitchen - Eat-In, Recessed Lighting, Walk-in Closet(s), Window Treatments
Hot Water 60+ Gallon Tank
Heating Forced Air
Cooling Central A/C
Flooring Carpet, Laminate Plank
Equipment Built-In Microwave, Dishwasher, Disposal, Dryer, Oven/Range - Gas, Refrigerator, Range Hood, Stainless Steel Appliances, Washer, Water Heater
Furnishings No
Fireplace N
Window Features Screens
Appliance Built-In Microwave, Dishwasher, Disposal, Dryer, Oven/Range - Gas, Refrigerator, Range Hood, Stainless Steel Appliances, Washer, Water Heater
Heat Source Propane - Metered
Laundry Main Floor
Exterior
Parking Features Additional Storage Area, Garage Door Opener
Garage Spaces 4.0
Utilities Available Propane - Community
Amenities Available Club House, Common Grounds, Community Center, Exercise Room, Fitness Center, Game Room, Meeting Room, Pool - Outdoor
Water Access N
Roof Type Asphalt
Accessibility None
Attached Garage 2
Total Parking Spaces 4
Garage Y
Building
Story 1
Foundation Slab
Sewer Public Sewer
Water Public
Architectural Style Ranch/Rambler
Level or Stories 1
Additional Building Above Grade, Below Grade
Structure Type 9'+ Ceilings
New Construction N
Schools
Elementary Schools Milton
Middle Schools Mariner
High Schools Cape Henlopen
School District Cape Henlopen
Others
HOA Fee Include Management,Recreation Facility,Lawn Maintenance,Pool(s),Reserve Funds,Snow Removal
Senior Community No
Tax ID 235-22.00-1311.00
Ownership Fee Simple
SqFt Source Assessor
Security Features Carbon Monoxide Detector(s),Monitored,Security System
Acceptable Financing Cash, Conventional
Horse Property N
Listing Terms Cash, Conventional
Financing Cash,Conventional
Special Listing Condition Standard
Read Less

Bought with BILL CULLIN • Long & Foster Real Estate, Inc.
GET MORE INFORMATION




