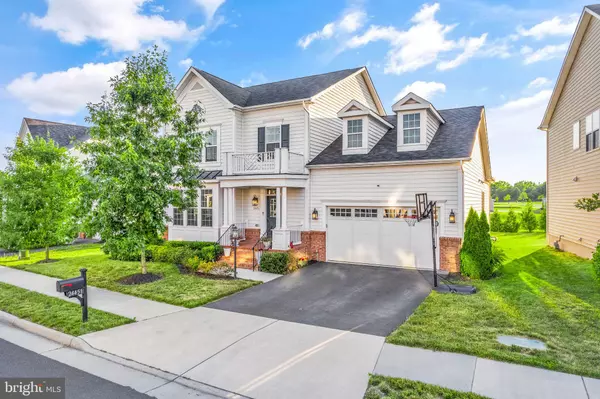For more information regarding the value of a property, please contact us for a free consultation.
24451 MOON GLADE CT Aldie, VA 20105
Want to know what your home might be worth? Contact us for a FREE valuation!

Our team is ready to help you sell your home for the highest possible price ASAP
Key Details
Sold Price $1,100,100
Property Type Single Family Home
Sub Type Detached
Listing Status Sold
Purchase Type For Sale
Square Footage 4,877 sqft
Price per Sqft $225
Subdivision Moon Glade Farm
MLS Listing ID VALO2051950
Sold Date 08/04/23
Style Colonial
Bedrooms 4
Full Baths 4
Half Baths 1
HOA Fees $110/mo
HOA Y/N Y
Abv Grd Liv Area 3,177
Originating Board BRIGHT
Year Built 2016
Annual Tax Amount $9,468
Tax Year 2023
Lot Size 9,148 Sqft
Acres 0.21
Property Description
Welcome to your new home at 24451 Moon Glade Ct in Aldie, VA! This stunning property, part of the Stone Ridge HOA, offers an exceptional living experience with its thoughtful design and array of desirable features. Let me guide you through the highlights of this remarkable residence.
The Montauk floor plan presents a 1st Floor Owner's Suite, providing a private and luxurious retreat. The attached bathroom boasts high-end finishes and offers a spa-like experience. On the second level, you'll find three additional spacious bedrooms, ensuring ample space for family and guests.
Prepare to be impressed by the gourmet kitchen, which is a true culinary masterpiece. It showcases stainless steel appliances, upgraded cabinets with soft-closed drawers, and beautiful Super White Granite countertops, creating a visually stunning and highly functional space. The large family room, complete with a gas fireplace, provides a cozy gathering spot for relaxation and entertainment.
Step out onto the rear covered deck and admire the expansive backyard, offering plenty of space for outdoor activities and hosting memorable gatherings. The possibilities are endless.
The fully finished basement is a true gem, providing an array of versatile spaces to suit your lifestyle. Enjoy a workout in the gym area, unwind in the home theater, or find focus in the office space. Additionally, the basement offers plenty of room for recreation and leisure, accommodating various entertainment setups and activities.
As part of the Stone Ridge HOA, you'll enjoy access to a variety of outstanding amenities. Take a dip in one of the three community pools, stay active at the community center and clubhouse, play a match on the tennis courts, or explore the scenic trails. This community truly offers something for everyone.
Don't miss the chance to make 24451 Moon Glade Ct your new home. With its impeccable design, luxurious features, and access to an array of amenities, this property offers an extraordinary living experience. Schedule a showing today and discover the endless possibilities this home has to offer.
Location
State VA
County Loudoun
Zoning TR1UBF
Rooms
Other Rooms Dining Room, Primary Bedroom, Bedroom 2, Bedroom 3, Kitchen, Family Room, Foyer, Bedroom 1, Other
Basement Fully Finished
Main Level Bedrooms 1
Interior
Interior Features Attic, Carpet, Combination Kitchen/Living, Dining Area, Entry Level Bedroom, Family Room Off Kitchen, Floor Plan - Traditional, Kitchen - Island, Recessed Lighting, Soaking Tub, Stall Shower, Walk-in Closet(s), Wood Floors
Hot Water Natural Gas
Heating Forced Air
Cooling Central A/C
Flooring Luxury Vinyl Plank, Wood, Ceramic Tile, Carpet
Fireplaces Number 1
Fireplaces Type Gas/Propane
Equipment Built-In Microwave, Cooktop, Dishwasher, Disposal, Dryer, Exhaust Fan, Oven - Double, Stainless Steel Appliances, Washer, Water Heater
Furnishings No
Fireplace Y
Appliance Built-In Microwave, Cooktop, Dishwasher, Disposal, Dryer, Exhaust Fan, Oven - Double, Stainless Steel Appliances, Washer, Water Heater
Heat Source Natural Gas
Laundry Main Floor
Exterior
Exterior Feature Porch(es), Patio(s), Deck(s)
Parking Features Garage - Front Entry
Garage Spaces 4.0
Utilities Available Natural Gas Available, Electric Available, Water Available
Amenities Available Club House, Fitness Center, Swimming Pool, Tennis Courts, Tot Lots/Playground
Water Access N
Roof Type Architectural Shingle
Accessibility None
Porch Porch(es), Patio(s), Deck(s)
Attached Garage 2
Total Parking Spaces 4
Garage Y
Building
Story 3
Foundation Slab
Sewer Public Sewer
Water Public
Architectural Style Colonial
Level or Stories 3
Additional Building Above Grade, Below Grade
Structure Type 9'+ Ceilings,Dry Wall
New Construction N
Schools
Elementary Schools Arcola
Middle Schools Mercer
High Schools John Champe
School District Loudoun County Public Schools
Others
HOA Fee Include Pool(s),Snow Removal,Trash,Common Area Maintenance
Senior Community No
Tax ID 247404335000
Ownership Fee Simple
SqFt Source Assessor
Acceptable Financing Conventional, FHA, VA, Other
Horse Property N
Listing Terms Conventional, FHA, VA, Other
Financing Conventional,FHA,VA,Other
Special Listing Condition Standard
Read Less

Bought with Akshay Bhatnagar • Virginia Select Homes, LLC.
GET MORE INFORMATION




