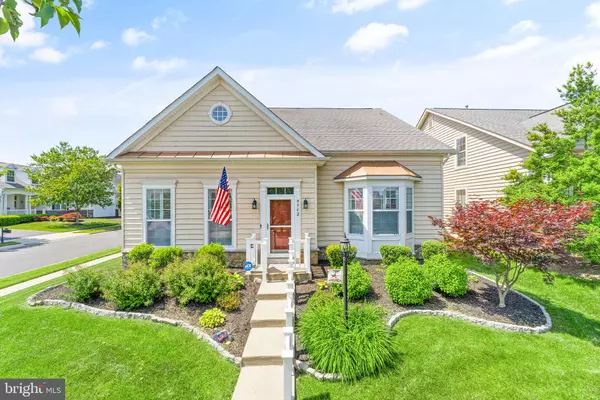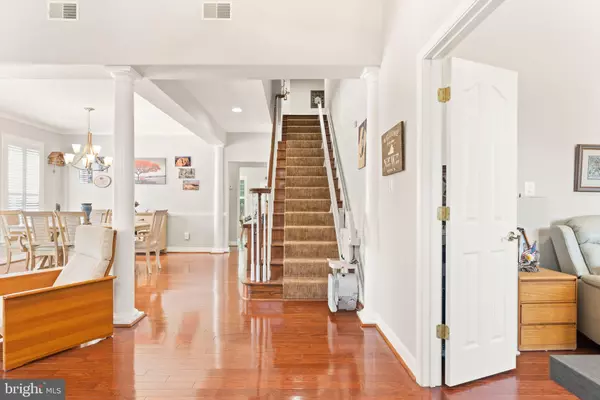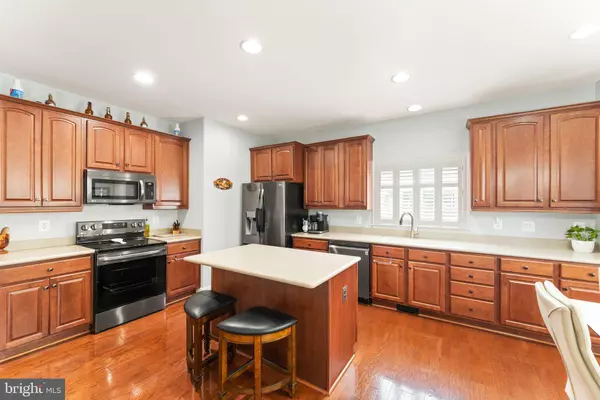For more information regarding the value of a property, please contact us for a free consultation.
9562 EREDINE WAY Bristow, VA 20136
Want to know what your home might be worth? Contact us for a FREE valuation!

Our team is ready to help you sell your home for the highest possible price ASAP
Key Details
Sold Price $585,000
Property Type Single Family Home
Sub Type Detached
Listing Status Sold
Purchase Type For Sale
Square Footage 2,711 sqft
Price per Sqft $215
Subdivision Dunbarton At Braemar
MLS Listing ID VAPW2051978
Sold Date 08/04/23
Style Colonial
Bedrooms 4
Full Baths 2
Half Baths 1
HOA Fees $298/mo
HOA Y/N Y
Abv Grd Liv Area 2,711
Originating Board BRIGHT
Year Built 2005
Annual Tax Amount $4,747
Tax Year 2021
Lot Size 6,220 Sqft
Acres 0.14
Property Description
Welcome to Dunbarton, a 55+ gated community! This charming two-level, single-family home presents a comfortable and updated living experience throughout. Step inside to explore a thoughtfully designed residence with generous living space, featuring 4 spacious bedrooms, 2 full bathrooms, 1 half bathroom, exceeding 2,700 finished square feet. You'll appreciate the subtle details, such as the elegant plantation shutters gracing each window (installed in 2022). The main level offers a desirable owner's suite and with a large walk-in closet, enhanced with a custom organization system (installed in 2022). You'll be impressed by the fully renovated owner's suite bathroom, completed in 2021. It displays a new vanity with dual sinks, a luxurious walk-in shower, light-up storage mirrors, and even a towel warmer for added comfort and convenience. The shower fan incorporates a night light and the option to play music, delivering a spa-like experience within the serenity of your own home. The kitchen has been tastefully upgraded with new appliances (2022), ensuring a modern and functional space for culinary endeavors. On the main level, you'll also find recently installed hardwood floors (2022), adding warmth and character. The double-sided fireplace creates a cozy atmosphere, gracefully shared between the living room and dining room. Elevating the upstairs living experience, luxury vinyl plank floors beautifully unite the three spacious secondary bedrooms, offering ample space for guests or personal hobbies. Book lovers will appreciate one of the secondary bedrooms that features built-in bookcases (added in 2022), creating a charming reading nook or an elegant display area for cherished collections. Completing this space is a stunning updated full bathroom. For improved accessibility, the home includes features such as a chair lift on the main stairs, facilitating ease of movement throughout the property. Additionally, walk-in showers and 32' wide doors provide convenience for all. Important home systems include a new washer and dryer (2021), upper HVAC system (2017), lower HVAC system (2015), both with uv light air filtrations systems (2023), and a hot water heater (2021). Additional updates include a whole-house surge protector (installed in 2022), a fresh coat of paint throughout the entire home (2021), and new storm doors (2022). Dunbarton's recreation amenities encompass a fitness center, indoor swimming pool, tennis courts, and a clubhouse featuring a ballroom and billiards room. This delightful community is conveniently located near shops and restaurants. Basic cable and internet are included in the monthly association dues. Don't miss the opportunity to make this thoughtfully updated home your own. Schedule a showing today and experience the exceptional lifestyle offered by Dunbarton and the remarkable qualities of this property.
Location
State VA
County Prince William
Zoning RPC
Rooms
Other Rooms Living Room, Dining Room, Primary Bedroom, Bedroom 2, Bedroom 3, Kitchen, Family Room, Den, Foyer, Breakfast Room, Laundry
Main Level Bedrooms 1
Interior
Interior Features Kitchen - Island, Combination Dining/Living, Breakfast Area, Kitchen - Eat-In, Upgraded Countertops, Window Treatments, Wood Floors, Stall Shower, Walk-in Closet(s), Recessed Lighting, Formal/Separate Dining Room, Ceiling Fan(s), Entry Level Bedroom
Hot Water Natural Gas
Heating Forced Air
Cooling Ceiling Fan(s), Central A/C
Flooring Laminate Plank, Hardwood
Fireplaces Number 1
Fireplaces Type Gas/Propane
Equipment Dishwasher, Disposal, Dryer, Microwave, Icemaker, Refrigerator, Oven/Range - Electric, Washer
Fireplace Y
Appliance Dishwasher, Disposal, Dryer, Microwave, Icemaker, Refrigerator, Oven/Range - Electric, Washer
Heat Source Natural Gas
Laundry Main Floor
Exterior
Parking Features Garage Door Opener
Garage Spaces 2.0
Amenities Available Party Room, Fitness Center, Gated Community, Club House, Exercise Room, Jog/Walk Path, Common Grounds, Tennis Courts, Billiard Room, Pool - Indoor
Water Access N
Roof Type Architectural Shingle
Accessibility Chairlift, 32\"+ wide Doors
Attached Garage 2
Total Parking Spaces 2
Garage Y
Building
Story 2
Foundation Slab
Sewer Public Sewer
Water Public
Architectural Style Colonial
Level or Stories 2
Additional Building Above Grade, Below Grade
New Construction N
Schools
School District Prince William County Public Schools
Others
Pets Allowed Y
HOA Fee Include Management,Road Maintenance,Snow Removal,Pool(s),Recreation Facility,Trash,Security Gate,Cable TV
Senior Community Yes
Age Restriction 55
Tax ID 7495-46-1480
Ownership Fee Simple
SqFt Source Estimated
Security Features Security Gate
Acceptable Financing Cash, Conventional, FHA, VA
Listing Terms Cash, Conventional, FHA, VA
Financing Cash,Conventional,FHA,VA
Special Listing Condition Standard
Pets Allowed No Pet Restrictions
Read Less

Bought with Deliea F. Roebuck • Berkshire Hathaway HomeServices PenFed Realty
GET MORE INFORMATION




