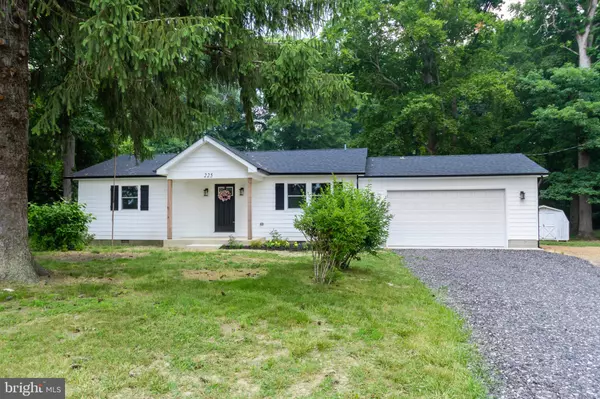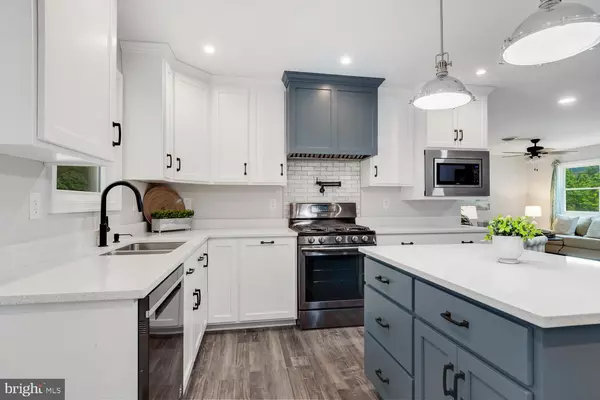For more information regarding the value of a property, please contact us for a free consultation.
225 WHITE MARSH RD Centreville, MD 21617
Want to know what your home might be worth? Contact us for a FREE valuation!

Our team is ready to help you sell your home for the highest possible price ASAP
Key Details
Sold Price $455,000
Property Type Single Family Home
Sub Type Detached
Listing Status Sold
Purchase Type For Sale
Square Footage 1,450 sqft
Price per Sqft $313
Subdivision Centreville
MLS Listing ID MDQA2006730
Sold Date 08/04/23
Style Ranch/Rambler
Bedrooms 3
Full Baths 2
Half Baths 1
HOA Y/N N
Abv Grd Liv Area 1,450
Originating Board BRIGHT
Year Built 1970
Annual Tax Amount $1,940
Tax Year 2022
Lot Size 1.150 Acres
Acres 1.15
Property Description
This home is splendid and packs a punch with its finishes. All one floor living with a full primary en-suite and 2 additional bedrooms and 2 additional bathrooms. An open floor plan is great for entertainment with the kitchen, living room & dining room all exposed and finished with high end vinyl plank flooring. The kitchen is beautiful with a center island, quarts counters, crisp white cabinets made by the Amish with great craftsmen-ship, stainless steel appliances, pot filler & gas stove, gleaming lights, and back splash.
Seller remodeled, added rooms including a 2-car garage, front portico, large primary suite, a ½ bath, laundry/ mud room, new septic. Upgrades include high end laminate flooring, tiled bathrooms, lights, solid quartz counters, everything is new and fresh.
Situated on 1.15 acres with mature trees and large open space is ready for your lifestyle fully move in ready with all modern conveniences. There’s a large outbuilding that needs some TLC but brings a lot of equity to the property, very usable. With the outbuilding, land, freshly revitalized and added on, home is ready for you!
Location
State MD
County Queen Annes
Zoning NC-1
Rooms
Other Rooms Dining Room, Bedroom 2, Bedroom 3, Kitchen, Family Room, Bedroom 1, Utility Room, Bathroom 1, Bathroom 2, Half Bath
Main Level Bedrooms 3
Interior
Hot Water Instant Hot Water
Heating Central
Cooling Central A/C, Ceiling Fan(s)
Flooring Ceramic Tile, Luxury Vinyl Plank
Heat Source Electric
Exterior
Parking Features Garage - Front Entry, Garage Door Opener, Oversized
Garage Spaces 6.0
Utilities Available Above Ground, Electric Available, Other
Water Access N
Roof Type Architectural Shingle
Accessibility None
Attached Garage 2
Total Parking Spaces 6
Garage Y
Building
Story 1
Foundation Block, Crawl Space
Sewer Private Septic Tank
Water Well
Architectural Style Ranch/Rambler
Level or Stories 1
Additional Building Above Grade, Below Grade
Structure Type Dry Wall
New Construction N
Schools
School District Queen Anne'S County Public Schools
Others
Senior Community No
Tax ID 1803012115
Ownership Fee Simple
SqFt Source Assessor
Special Listing Condition Standard
Read Less

Bought with Sean O'Connor • Coldwell Banker Realty
GET MORE INFORMATION




