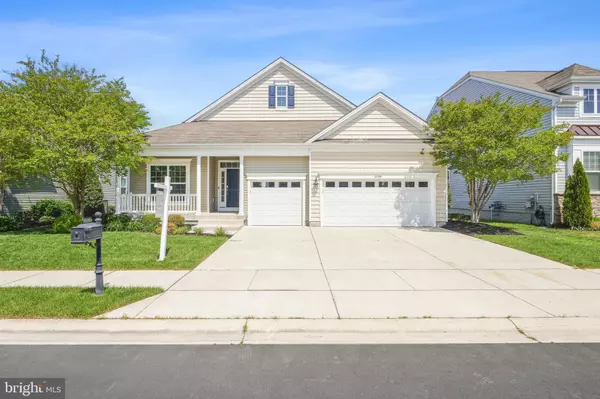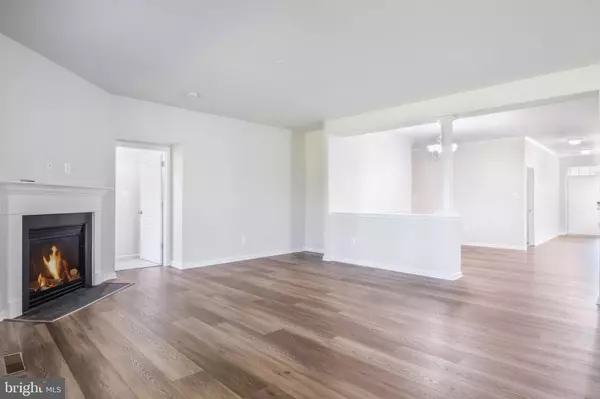For more information regarding the value of a property, please contact us for a free consultation.
27539 BELMONT BLVD Millsboro, DE 19966
Want to know what your home might be worth? Contact us for a FREE valuation!

Our team is ready to help you sell your home for the highest possible price ASAP
Key Details
Sold Price $509,990
Property Type Single Family Home
Sub Type Detached
Listing Status Sold
Purchase Type For Sale
Square Footage 3,943 sqft
Price per Sqft $129
Subdivision Plantation Lakes
MLS Listing ID DESU2041762
Sold Date 07/25/23
Style Contemporary
Bedrooms 3
Full Baths 3
Half Baths 1
HOA Fees $144/mo
HOA Y/N Y
Abv Grd Liv Area 2,400
Originating Board BRIGHT
Year Built 2011
Annual Tax Amount $2,953
Tax Year 2022
Lot Size 6,534 Sqft
Acres 0.15
Lot Dimensions 60.00 x 110.00
Property Description
Welcome to this charming and inviting home nestled in the heart of a thriving golf community! Step inside and discover a delightful blend of comfort and style, featuring 3 bedrooms and 3.5 bathrooms. The finished basement presents endless possibilities, whether you envision a lively game room, a cozy media retreat, or a space to let your imagination run wild.
But that's not all – this community truly has it all when it comes to amenities! Imagine starting your day with a refreshing round of golf, followed by a friendly match on the tennis or pickleball courts. For a quick pickup game, the basketball courts are always ready. And when it's time to unwind, head to the inviting Landing Bar and Grille for a delicious meal and great company.
Two impressive community centers await, each boasting a large pool and fitness center, perfect for staying active and socializing with neighbors. And let's not forget about the scenic trail that winds its way through the community, providing a serene backdrop for evening strolls and peaceful moments in nature.
Inside the home, you'll appreciate the open floor plan, designed to effortlessly accommodate gatherings with loved ones. The tasteful granite countertops add an elegant touch throughout, complementing the overall aesthetic. The primary bedroom offers a generous retreat, complete with an ensuite bathroom and a walk-in closet for all your storage needs.
As you step onto the screened-in covered porch, the serene view of the golf course and mature trees will captivate you. It's the perfect spot to relax, savor a cup of coffee, and appreciate the beauty of your surroundings.
Location
State DE
County Sussex
Area Dagsboro Hundred (31005)
Zoning TN
Rooms
Other Rooms Living Room, Family Room, Foyer, Office
Basement Fully Finished, Improved, Interior Access, Rear Entrance, Sump Pump
Main Level Bedrooms 3
Interior
Interior Features Carpet, Ceiling Fan(s), Combination Dining/Living, Combination Kitchen/Dining, Combination Kitchen/Living, Crown Moldings, Dining Area, Entry Level Bedroom, Floor Plan - Open, Formal/Separate Dining Room, Kitchen - Island, Primary Bath(s), Recessed Lighting, Soaking Tub, Stall Shower, Tub Shower, Upgraded Countertops, Walk-in Closet(s), Other
Hot Water Natural Gas
Heating Forced Air
Cooling Central A/C
Flooring Luxury Vinyl Plank, Laminate Plank, Carpet, Ceramic Tile
Fireplaces Number 1
Fireplaces Type Gas/Propane
Equipment Dishwasher, Disposal, Microwave, Oven - Self Cleaning, Oven/Range - Gas, Refrigerator, Stainless Steel Appliances, Water Heater
Furnishings No
Fireplace Y
Appliance Dishwasher, Disposal, Microwave, Oven - Self Cleaning, Oven/Range - Gas, Refrigerator, Stainless Steel Appliances, Water Heater
Heat Source Natural Gas
Laundry Hookup, Main Floor
Exterior
Exterior Feature Patio(s), Screened
Parking Features Garage - Front Entry, Garage Door Opener, Inside Access, Oversized
Garage Spaces 6.0
Amenities Available Bar/Lounge, Basketball Courts, Club House, Common Grounds, Community Center, Dining Rooms, Exercise Room, Fitness Center, Game Room, Golf Course, Golf Course Membership Available, Jog/Walk Path, Meeting Room, Party Room, Pool - Outdoor, Putting Green, Tennis Courts, Tot Lots/Playground
Water Access N
View Golf Course
Accessibility None
Porch Patio(s), Screened
Attached Garage 3
Total Parking Spaces 6
Garage Y
Building
Lot Description Backs - Open Common Area, Landscaping, Premium, Backs to Trees
Story 1
Foundation Concrete Perimeter
Sewer Public Sewer
Water Public
Architectural Style Contemporary
Level or Stories 1
Additional Building Above Grade, Below Grade
Structure Type 9'+ Ceilings,Dry Wall,Tray Ceilings
New Construction N
Schools
Elementary Schools East Millsboro
High Schools Indian River
School District Indian River
Others
HOA Fee Include Common Area Maintenance,Health Club,Road Maintenance,Snow Removal,Trash
Senior Community No
Tax ID 133-16.00-501.00
Ownership Fee Simple
SqFt Source Assessor
Acceptable Financing Cash, Conventional, FHA, USDA, VA
Listing Terms Cash, Conventional, FHA, USDA, VA
Financing Cash,Conventional,FHA,USDA,VA
Special Listing Condition Standard
Read Less

Bought with Non Member • Non Subscribing Office
GET MORE INFORMATION




