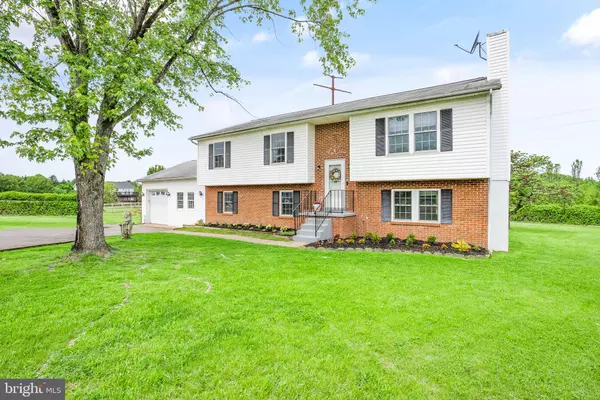For more information regarding the value of a property, please contact us for a free consultation.
7056 W JUSTIN CT W Remington, VA 22734
Want to know what your home might be worth? Contact us for a FREE valuation!

Our team is ready to help you sell your home for the highest possible price ASAP
Key Details
Sold Price $450,000
Property Type Single Family Home
Sub Type Detached
Listing Status Sold
Purchase Type For Sale
Square Footage 2,548 sqft
Price per Sqft $176
Subdivision The Meadows
MLS Listing ID VAFQ2008476
Sold Date 07/31/23
Style Split Foyer
Bedrooms 7
Full Baths 3
HOA Y/N N
Abv Grd Liv Area 1,274
Originating Board BRIGHT
Year Built 1989
Annual Tax Amount $3,890
Tax Year 2022
Lot Size 0.942 Acres
Acres 0.94
Property Description
Back on the market due to buyers financing falling through. We have an appraisal for $450,000 (conventional and FHA)! Don't miss out on this opportunity to own this spacious home. Seller is looking for a quick close.
Amazing home on almost 1 acre private flat yard in a cul-de-sac with 7 bedrooms and 3 baths! This home is zoned R2 and can be divided into two separate living spaces with one upper that has family room, kitchen, 2 baths and 3 bedrooms and the lower having 4 bedrooms, 1 bath, large family room, space for a kitchen to be added by new owner. Lots of upgrades and beautiful spacious new patio off of the deck, full walk out and lots of windows and light in the lower level, Granite counters, all new vinyl flooring throughout this beautiful home! You don't want to miss this opportunity! 1 year warranty provided by sellers! Roof 2005, several windows 2005, Stove 2022, Water heater and HVAC 2021, Fridge 2020.
Location
State VA
County Fauquier
Zoning R2
Rooms
Other Rooms Bedroom 4, Bedroom 5, Family Room, Foyer, Laundry, Other
Basement Outside Entrance, Rear Entrance, Daylight, Full, Full, Fully Finished, Walkout Level
Main Level Bedrooms 3
Interior
Interior Features Kitchen - Country, Combination Kitchen/Dining, Kitchen - Table Space, Kitchen - Eat-In
Hot Water Electric
Heating Heat Pump(s)
Cooling Heat Pump(s)
Equipment Washer/Dryer Hookups Only
Fireplace N
Appliance Washer/Dryer Hookups Only
Heat Source Electric
Exterior
Exterior Feature Deck(s)
Fence Partially
Water Access N
Street Surface Black Top
Accessibility None
Porch Deck(s)
Road Frontage State
Garage N
Building
Story 2
Foundation Other
Sewer Public Sewer
Water Public
Architectural Style Split Foyer
Level or Stories 2
Additional Building Above Grade, Below Grade
New Construction N
Schools
School District Fauquier County Public Schools
Others
Senior Community No
Tax ID 6887-48-1266
Ownership Fee Simple
SqFt Source Assessor
Special Listing Condition Standard
Read Less

Bought with Jennifer Dameika • RLAH @properties
GET MORE INFORMATION




