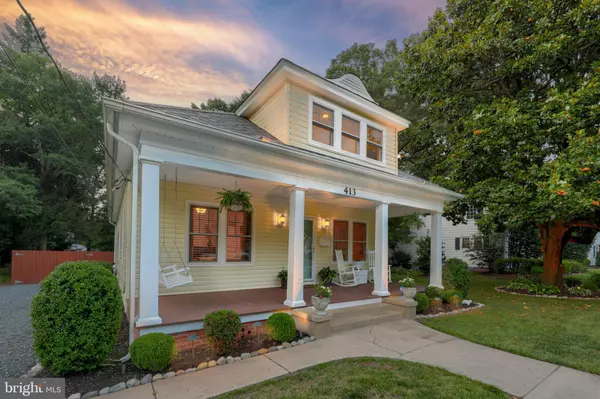For more information regarding the value of a property, please contact us for a free consultation.
413 PINEHURST AVE Salisbury, MD 21801
Want to know what your home might be worth? Contact us for a FREE valuation!

Our team is ready to help you sell your home for the highest possible price ASAP
Key Details
Sold Price $361,650
Property Type Single Family Home
Sub Type Detached
Listing Status Sold
Purchase Type For Sale
Square Footage 1,644 sqft
Price per Sqft $219
Subdivision None Available
MLS Listing ID MDWC2010002
Sold Date 08/01/23
Style Bungalow
Bedrooms 3
Full Baths 2
HOA Y/N N
Abv Grd Liv Area 1,644
Originating Board BRIGHT
Year Built 1925
Annual Tax Amount $1,991
Tax Year 2022
Lot Size 0.285 Acres
Acres 0.28
Lot Dimensions 0.00 x 0.00
Property Description
Welcome to this meticulously maintained home that has been completely rebuilt with low maintenance and efficiency in mind, located in Salisbury, Maryland. Nestled in a peaceful and friendly neighborhood, this charming residence offers a serene ambiance while being just minutes away from the many amenities the city has to offer. As you approach the home, you'll be greeted by a welcoming front porch adorned with a lovely porch bench swing, inviting you to relax and enjoy the surroundings. The porch is surrounded by beautifully landscaped and irrigated grounds that create an inviting atmosphere and make you feel instantly at home. Step inside, and you'll discover a home that has been completely renovated and rebuilt with a focus on lasting design and low maintenance. Luxury vinyl plank flooring graces the main level, providing both durability and a touch of elegance. The living room, featuring a cozy brick fireplace, seamlessly flows into a sizeable dining room, creating the perfect space for entertaining and gathering with loved ones. The kitchen boasts stainless steel appliances and an abundance of cabinet storage to accommodate all your culinary needs. The main level also features a primary bedroom, offering convenience and privacy, along with a supplemental walk-in closet/dressing room, study, or flex space that can be tailored to your specific needs. The main level full bath showcases a double sink vanity and a beautifully tiled shower. Upstairs, you'll find two additional bedrooms, providing ample space for family, guests, or a home office. A full bath on the upper level ensures comfort and convenience to each bedroom. The expansive rear yard has been cleared and fully fenced with wood privacy fencing that has been thoughtfully landscaped to create a tranquil and inviting oasis for outdoor enjoyment. Whether you're planting your own garden, hosting a barbecue, or simply enjoying the beauty of nature, this outdoor space will undoubtedly become your personal place to unwind. This meticulously maintained home in Salisbury, Maryland offers the perfect blend of peaceful living and convenient access to city amenities. With its beautifully landscaped grounds, low-maintenance design, and thoughtful renovations, this residence is ready to provide you with a comfortable and inviting living environment for years to come.
Location
State MD
County Wicomico
Area Wicomico Southwest (23-03)
Zoning R10
Rooms
Other Rooms Living Room, Dining Room, Primary Bedroom, Bedroom 2, Bedroom 3, Kitchen, Study, Laundry
Basement Interior Access
Main Level Bedrooms 1
Interior
Interior Features Attic, Carpet, Ceiling Fan(s), Dining Area, Entry Level Bedroom, Family Room Off Kitchen, Floor Plan - Open, Formal/Separate Dining Room, Kitchen - Eat-In, Kitchen - Table Space, Recessed Lighting, Tub Shower, Walk-in Closet(s)
Hot Water Electric
Heating Heat Pump(s)
Cooling Central A/C, Ceiling Fan(s)
Flooring Carpet, Luxury Vinyl Plank, Luxury Vinyl Tile
Fireplaces Number 1
Fireplaces Type Mantel(s)
Equipment Built-In Microwave, Dishwasher, Dryer, Energy Efficient Appliances, Exhaust Fan, Extra Refrigerator/Freezer, Freezer, Icemaker, Microwave, Oven - Self Cleaning, Oven - Single, Oven/Range - Electric, Refrigerator, Stainless Steel Appliances, Washer, Water Dispenser, Water Heater
Fireplace Y
Window Features Double Hung,Double Pane,Insulated,Screens,Vinyl Clad
Appliance Built-In Microwave, Dishwasher, Dryer, Energy Efficient Appliances, Exhaust Fan, Extra Refrigerator/Freezer, Freezer, Icemaker, Microwave, Oven - Self Cleaning, Oven - Single, Oven/Range - Electric, Refrigerator, Stainless Steel Appliances, Washer, Water Dispenser, Water Heater
Heat Source Electric
Laundry Has Laundry, Main Floor
Exterior
Exterior Feature Porch(es), Roof
Garage Spaces 6.0
Fence Privacy, Rear, Wood
Water Access N
View Garden/Lawn, Trees/Woods
Roof Type Architectural Shingle
Accessibility Other
Porch Porch(es), Roof
Total Parking Spaces 6
Garage N
Building
Lot Description Backs to Trees, Cleared, Front Yard, Landscaping, Premium, Rear Yard, Trees/Wooded
Story 2
Foundation Block
Sewer Public Sewer
Water Public
Architectural Style Bungalow
Level or Stories 2
Additional Building Above Grade, Below Grade
Structure Type Dry Wall
New Construction N
Schools
Elementary Schools Pinehurst
Middle Schools Bennett
High Schools James M. Bennett
School District Wicomico County Public Schools
Others
Senior Community No
Tax ID 2313022305
Ownership Fee Simple
SqFt Source Assessor
Security Features Main Entrance Lock,Smoke Detector
Special Listing Condition Standard
Read Less

Bought with Ryan Basch • Coldwell Banker Realty
GET MORE INFORMATION




