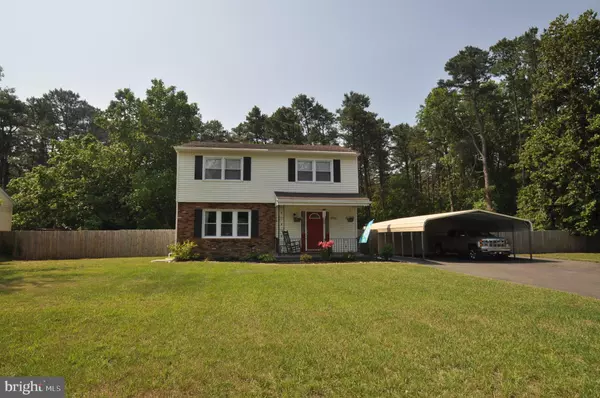For more information regarding the value of a property, please contact us for a free consultation.
1716 RED FEATHER TRL Browns Mills, NJ 08015
Want to know what your home might be worth? Contact us for a FREE valuation!

Our team is ready to help you sell your home for the highest possible price ASAP
Key Details
Sold Price $335,000
Property Type Single Family Home
Sub Type Detached
Listing Status Sold
Purchase Type For Sale
Square Footage 1,530 sqft
Price per Sqft $218
Subdivision Country Lakes
MLS Listing ID NJBL2048470
Sold Date 07/31/23
Style Colonial
Bedrooms 4
Full Baths 1
Half Baths 1
HOA Y/N N
Abv Grd Liv Area 1,530
Originating Board BRIGHT
Year Built 1959
Annual Tax Amount $5,081
Tax Year 2022
Lot Size 0.441 Acres
Acres 0.44
Lot Dimensions 160.00 x 120.00
Property Description
All offers due by 2:00 Sunday 6/25. Country Lakes Updated Colonial with 4 bedrooms, 1.5 baths and the rare full basement. All major systems have been updated recently leaving you free to enjoy your new home. Eat in kitchen with gas cooking, granite counters, island and more. Bright and sunny living room loves lots of furniture! Conveniently located half bath completes the first floor. Upstairs you'll find updated full bath and 4 large bedrooms with ceiling fans and generously sized closets. Pull down attic stairs accessed from hallway. Your full basement with laundry was waterproofed in 2019 with French drain system and has a transferrable life of house guarantee. Sump pump has battery backup. Great storage space or finish, you decide. No worries with power outage as the portable generator is included. 2 vehicle Carport with storage shed behind for your outdoor tools and toys. Oversized lot backing to the forest and privacy fencing in backyard allows you to enjoy the outdoors. Short walk or bike ride to the new playground on Chippewa, convenient to Rt. 70, Jersey Shore and JBMDL. Feel the charm in person and schedule your showing today!
Location
State NJ
County Burlington
Area Pemberton Twp (20329)
Zoning RES
Rooms
Other Rooms Living Room, Dining Room, Primary Bedroom, Bedroom 2, Bedroom 3, Kitchen, Bedroom 1, Attic
Basement Full, Unfinished
Interior
Interior Features Kitchen - Island, Ceiling Fan(s), Attic, Kitchen - Eat-In, Tub Shower, Water Treat System
Hot Water Natural Gas
Heating Forced Air
Cooling Central A/C
Equipment Dishwasher, Refrigerator, Built-In Microwave, Oven/Range - Gas, Built-In Range, Washer, Dryer
Fireplace N
Window Features Replacement
Appliance Dishwasher, Refrigerator, Built-In Microwave, Oven/Range - Gas, Built-In Range, Washer, Dryer
Heat Source Natural Gas
Laundry Basement
Exterior
Exterior Feature Porch(es)
Garage Spaces 8.0
Carport Spaces 2
Fence Rear, Privacy, Wood
Water Access N
Roof Type Pitched,Shingle
Accessibility None
Porch Porch(es)
Total Parking Spaces 8
Garage N
Building
Lot Description Front Yard, Rear Yard, Backs - Parkland, Backs to Trees, SideYard(s)
Story 2
Foundation Block
Sewer Public Sewer
Water Well
Architectural Style Colonial
Level or Stories 2
Additional Building Above Grade, Below Grade
New Construction N
Schools
School District Pemberton Township Schools
Others
Senior Community No
Tax ID 29-00657-00009
Ownership Fee Simple
SqFt Source Assessor
Acceptable Financing Cash, Conventional, FHA, VA
Listing Terms Cash, Conventional, FHA, VA
Financing Cash,Conventional,FHA,VA
Special Listing Condition Standard
Read Less

Bought with Donna Keidel • RE/MAX Realty 9



