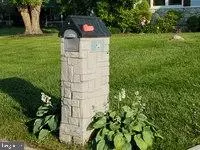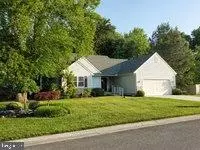For more information regarding the value of a property, please contact us for a free consultation.
34 GREENWICH DR Dover, DE 19901
Want to know what your home might be worth? Contact us for a FREE valuation!

Our team is ready to help you sell your home for the highest possible price ASAP
Key Details
Sold Price $363,000
Property Type Single Family Home
Sub Type Detached
Listing Status Sold
Purchase Type For Sale
Square Footage 1,666 sqft
Price per Sqft $217
Subdivision Sheffield Farms
MLS Listing ID DEKT2020362
Sold Date 07/28/23
Style Ranch/Rambler
Bedrooms 3
Full Baths 2
HOA Y/N N
Abv Grd Liv Area 1,666
Originating Board BRIGHT
Year Built 2001
Annual Tax Amount $1,324
Tax Year 2022
Lot Size 0.435 Acres
Acres 0.44
Lot Dimensions 150.00 x 117.39
Property Description
3 Bedroom - 2 Full Bathroom Home Available!
This 1 level home was built in 2000.
Located on 3/4 of an acre lot.
Come see a move in ready, completely upgraded, beautifully maintained home.
You will love all of the attention to details both inside & out.
Enjoy mature landscaping with a number of attractive flower beds around this home, as well as along this property's perimeter. Both in the front & back of this home you'll notice new lighting & newly installed, secure metal railings. A 2-car garage with a long, double cement driveway. This lovely property also has its own irrigation system!
On the interior of this wonderful home, you will see All new windows with window treatments. German plank, wood flooring throughout the main living areas. ALL new major kitchen appliances.
Both the main & master bathrooms have been completely remodeled with high end flooring, finishes & decor.
The exceptionally large kitchen boasts not only a very convenient pantry, a breakfast bar and a friendly dining area, this kitchen also has LOTS of beautiful, custom granite counter tops, a nice, deep sink (with a garbage disposal), SO many cabinets, power outlets and even under cabinet counter lighting! Also, there's a doorway for convenient entry/exit garage access. The kitchen offers a passage through to the large, more formal dining room.
Through a pair of sliding glass doors, from the dining room; there is an attached, semi-private, screened, 3 season room. The ceiling fan and big, beautiful windows can let in sunlight, a nice breeze - you choose - a very comfortable space to relax.
Through another pair of sliding glass doors, from the living room; there is an office space! This room is a very functional area. From the office room, you have access to a cement patio, a BBQ, a good-sized back yard & a really cute 10 x 10 matching shed featuring a ridge vent.
There are also Many BONUS' to this home that you can't see!!
Like:
- a new water heater (approx. 4 years old).
- a new gas heater (with a 10 year guarantee).
- a new roof (with approx. 25 year guarantee).
- a new Air Conditioner Unit (approx. 8 years old).
- a transferable, termite contract & pest protection service.
- a clean, dry cement crawl space.
Hurry, this property will not last!
Arrange to see this gem of a home right away!
Location
State DE
County Kent
Area Capital (30802)
Zoning RS1
Rooms
Other Rooms Primary Bedroom
Main Level Bedrooms 3
Interior
Interior Features Carpet, Chair Railings, Combination Dining/Living, Entry Level Bedroom, Floor Plan - Traditional, Kitchen - Eat-In, Kitchen - Island, Primary Bath(s), Sprinkler System, Stall Shower, Tub Shower, Upgraded Countertops, Window Treatments
Hot Water Electric
Heating Forced Air
Cooling Ceiling Fan(s), Central A/C, Programmable Thermostat
Flooring Laminate Plank, Luxury Vinyl Tile, Partially Carpeted
Fireplaces Number 1
Fireplaces Type Electric, Insert, Mantel(s), Metal
Equipment Built-In Microwave, Built-In Range, Dishwasher, Disposal, Dryer, Dryer - Electric, Dryer - Front Loading, ENERGY STAR Clothes Washer, Exhaust Fan, Icemaker, Microwave, Oven - Self Cleaning, Oven - Single, Oven/Range - Gas, Range Hood, Washer, Water Heater
Fireplace Y
Window Features Double Pane,Screens,Sliding,Vinyl Clad
Appliance Built-In Microwave, Built-In Range, Dishwasher, Disposal, Dryer, Dryer - Electric, Dryer - Front Loading, ENERGY STAR Clothes Washer, Exhaust Fan, Icemaker, Microwave, Oven - Self Cleaning, Oven - Single, Oven/Range - Gas, Range Hood, Washer, Water Heater
Heat Source Electric, Natural Gas
Laundry Dryer In Unit, Has Laundry, Main Floor, Washer In Unit
Exterior
Exterior Feature Patio(s)
Parking Features Additional Storage Area, Garage - Front Entry, Garage Door Opener, Inside Access
Garage Spaces 2.0
Utilities Available Cable TV, Electric Available, Natural Gas Available, Phone Available, Sewer Available, Under Ground, Water Available
Water Access N
View Garden/Lawn, Street, Trees/Woods
Roof Type Architectural Shingle,Asphalt,Metal
Street Surface Black Top
Accessibility 2+ Access Exits, 32\"+ wide Doors, 36\"+ wide Halls, >84\" Garage Door, Accessible Switches/Outlets, Doors - Lever Handle(s), Doors - Swing In, Grab Bars Mod, Low Pile Carpeting, Vehicle Transfer Area
Porch Patio(s)
Road Frontage Public
Attached Garage 2
Total Parking Spaces 2
Garage Y
Building
Story 1
Foundation Block, Concrete Perimeter, Crawl Space, Stone
Sewer Public Septic, Public Sewer
Water Public
Architectural Style Ranch/Rambler
Level or Stories 1
Additional Building Above Grade, Below Grade
Structure Type Dry Wall,Vaulted Ceilings
New Construction N
Schools
Elementary Schools Fairview
Middle Schools Central
High Schools Dover
School District Capital
Others
Pets Allowed Y
Senior Community No
Tax ID ED-00-05701-03-2100-000
Ownership Fee Simple
SqFt Source Assessor
Security Features Carbon Monoxide Detector(s),Fire Detection System
Acceptable Financing Cash, Conventional, FHA, FHA 203(b)
Horse Property N
Listing Terms Cash, Conventional, FHA, FHA 203(b)
Financing Cash,Conventional,FHA,FHA 203(b)
Special Listing Condition Standard
Pets Allowed No Pet Restrictions
Read Less

Bought with Victor A Koveleski • Long & Foster Real Estate, Inc.
GET MORE INFORMATION




