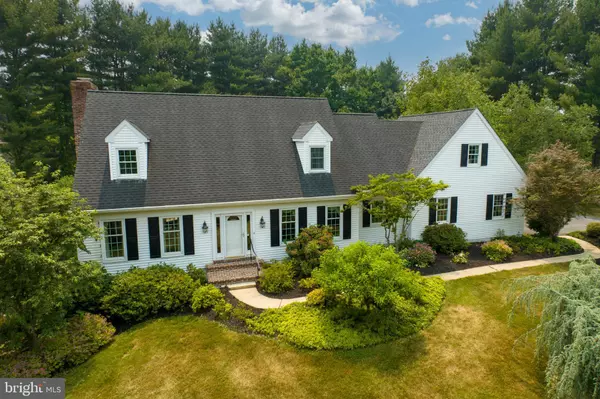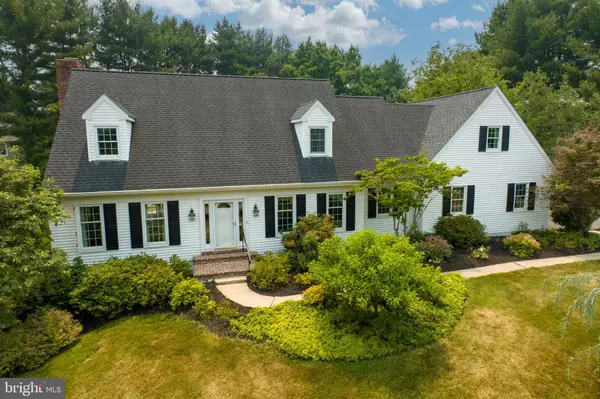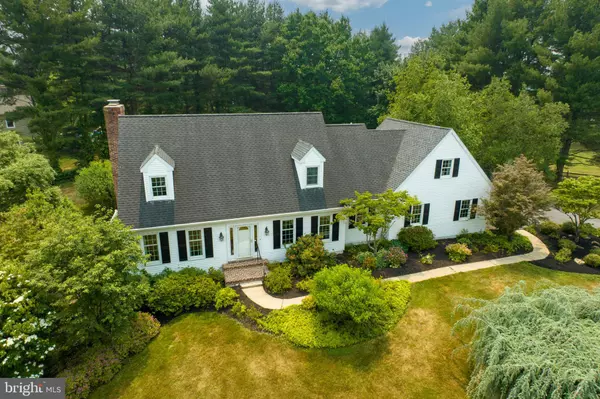For more information regarding the value of a property, please contact us for a free consultation.
194 S BENJAMIN DR West Chester, PA 19382
Want to know what your home might be worth? Contact us for a FREE valuation!

Our team is ready to help you sell your home for the highest possible price ASAP
Key Details
Sold Price $790,000
Property Type Single Family Home
Sub Type Detached
Listing Status Sold
Purchase Type For Sale
Square Footage 3,567 sqft
Price per Sqft $221
Subdivision Black Horse Run
MLS Listing ID PACT2047072
Sold Date 07/24/23
Style Cape Cod
Bedrooms 4
Full Baths 3
Half Baths 1
HOA Y/N N
Abv Grd Liv Area 2,825
Originating Board BRIGHT
Year Built 1985
Annual Tax Amount $6,417
Tax Year 2023
Lot Size 1.000 Acres
Acres 1.0
Lot Dimensions 0.00 x 0.00
Property Description
Welcome to 194 S. Benjamin Drive in desirable East Bradford Township. Finally, a home on a large lot is available in an established neighborhood close to West Chester Borough! This property hasn’t been available in 34 years! As you approach, you will immediately notice the home sits high and proud on a premium lot. Take notice of the low maintenance exterior with vinyl siding and replacement windows. Enter the home through the dramatic 2 story foyer. Prepare to be wowed by the size and number of rooms. The brilliantly designed floor plan of this super-sized cape is open and functional. The main level is over 1,600 square feet! The highlights are the kitchen and family room. The kitchen with breakfast room is a cook’s dream. It features granite counters, tile back splash, large island, stainless appliances, ample cabinet space, and pantry. The family room is a space for all to enjoy and perfect for entertaining. It’s a massive bright room with wood burning fireplace that opens to the breakfast room and foyer. A formal dining room, private office, sun room, and powder room complete the floor. The upper level is highlighted by the spacious primary bedroom suite. It features an updated bath, walk in closet, sitting room, and separate storage area. 2 additional generously sized bedrooms and hall bath are also found upstairs. Need more space? The finished walk out basement provides over 700 square feet of additional living space which includes a game room, 4th bedroom, full bath, and huge unfinished storage area. Looking for outdoor space? This property has it all with in ground pool, extensive pool decking, and raised composite deck overlooking the deep, wide, level, and very private yard. Need more value? The property is energy efficient with nest thermostat and zoned HVAC. All of this plus low taxes and no HOA! Act quick on this amazing opportunity!
Location
State PA
County Chester
Area East Bradford Twp (10351)
Zoning RES
Rooms
Other Rooms Living Room, Dining Room, Primary Bedroom, Sitting Room, Bedroom 2, Bedroom 3, Bedroom 4, Kitchen, Family Room, Breakfast Room, Sun/Florida Room, Office, Primary Bathroom, Full Bath, Half Bath
Basement Partially Finished, Walkout Level
Interior
Interior Features Breakfast Area, Ceiling Fan(s), Dining Area, Family Room Off Kitchen, Floor Plan - Open, Formal/Separate Dining Room, Kitchen - Eat-In, Kitchen - Island, Primary Bath(s), Pantry, Recessed Lighting, Skylight(s), Stall Shower, Upgraded Countertops, Walk-in Closet(s), Wood Floors
Hot Water Electric
Heating Heat Pump(s), Baseboard - Electric, Programmable Thermostat, Zoned, Wall Unit
Cooling Central A/C
Flooring Hardwood, Laminated, Partially Carpeted, Ceramic Tile
Fireplaces Number 1
Fireplaces Type Wood
Equipment Stainless Steel Appliances
Fireplace Y
Window Features Replacement
Appliance Stainless Steel Appliances
Heat Source Electric
Laundry Basement
Exterior
Exterior Feature Patio(s), Deck(s)
Parking Features Garage Door Opener, Garage - Side Entry, Inside Access
Garage Spaces 10.0
Fence Split Rail
Pool Vinyl, In Ground
Water Access N
Roof Type Pitched,Shingle
Accessibility None
Porch Patio(s), Deck(s)
Attached Garage 2
Total Parking Spaces 10
Garage Y
Building
Lot Description Front Yard, Rear Yard, SideYard(s)
Story 2
Foundation Concrete Perimeter
Sewer On Site Septic
Water Public
Architectural Style Cape Cod
Level or Stories 2
Additional Building Above Grade, Below Grade
Structure Type 2 Story Ceilings
New Construction N
Schools
Elementary Schools Hillsdale
Middle Schools Pierce
High Schools Henderson
School District West Chester Area
Others
Senior Community No
Tax ID 51-05 -0093.01A0
Ownership Fee Simple
SqFt Source Assessor
Special Listing Condition Standard
Read Less

Bought with Suzanne C Bigler • C21 Pierce & Bair-Kennett
GET MORE INFORMATION




