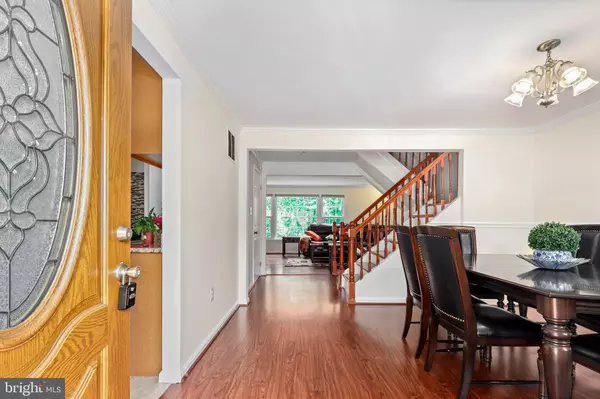For more information regarding the value of a property, please contact us for a free consultation.
1430 DEERFIELD LN Woodbridge, VA 22191
Want to know what your home might be worth? Contact us for a FREE valuation!

Our team is ready to help you sell your home for the highest possible price ASAP
Key Details
Sold Price $410,000
Property Type Townhouse
Sub Type Interior Row/Townhouse
Listing Status Sold
Purchase Type For Sale
Square Footage 1,936 sqft
Price per Sqft $211
Subdivision Greenwich Hill
MLS Listing ID VAPW2051590
Sold Date 07/28/23
Style Colonial
Bedrooms 3
Full Baths 2
Half Baths 1
HOA Fees $111/mo
HOA Y/N Y
Abv Grd Liv Area 1,408
Originating Board BRIGHT
Year Built 1966
Annual Tax Amount $3,941
Tax Year 2023
Lot Size 1,363 Sqft
Acres 0.03
Property Description
Back on the market in case you missed it the first time! Now is your chance! Welcome to this charming three-level townhome with a finished walkout basement, offering comfort, convenience, and contemporary features. As you step inside, you'll immediately notice the freshly painted interior and wood flooring, creating a welcoming ambiance throughout. This home boasts a new roof installed in 2019 and new windows added in 2021, ensuring excellent energy efficiency and aesthetic appeal. The kitchen is a chef's delight with stainless steel appliances and granite countertops, complemented by a modern backsplash and a convenient walk-in pantry for all your storage needs. The main level greets you with a spacious dining room, perfect for hosting memorable gatherings and creating lasting moments. At the back of the home, the living room is bathed in natural light from large windows that overlook the backyard, providing a serene and relaxing atmosphere. The upper level boasts three spacious bedrooms including the primary bedroom suite. All three bedrooms have ceiling fans and ample closet space. The lower level offers a fully finished basement featuring a versatile recreation room, a half bathroom for added convenience, and a huge storage room to keep your belongings organized. The walkout access leads you to a fenced-in backyard, offering privacy and an ideal space for outdoor enjoyment and entertaining. This property's location is truly a commuter's dream, with a two-minute drive to Interstate 95 and a mere 20-minute journey to the heart of Washington, D.C. Enjoy the ease of access to nearby stores, restaurants, and the popular Potomac Mills shopping center. Don't miss the opportunity to make this townhome your own and experience the perfect blend of comfort, style, and convenience. Schedule your showing today!
Location
State VA
County Prince William
Zoning R6
Rooms
Basement Connecting Stairway, Daylight, Full, Fully Finished, Walkout Level
Interior
Interior Features Kitchen - Table Space, Dining Area, Ceiling Fan(s)
Hot Water Electric
Heating Forced Air
Cooling Central A/C
Flooring Carpet, Hardwood, Laminated, Ceramic Tile
Equipment Built-In Microwave, Dishwasher, Disposal, Dryer, Washer, Stove, Refrigerator, Freezer, Oven - Wall
Fireplace N
Appliance Built-In Microwave, Dishwasher, Disposal, Dryer, Washer, Stove, Refrigerator, Freezer, Oven - Wall
Heat Source Natural Gas
Exterior
Exterior Feature Deck(s)
Garage Spaces 2.0
Parking On Site 2
Water Access N
Accessibility None
Porch Deck(s)
Total Parking Spaces 2
Garage N
Building
Story 3
Foundation Other
Sewer Public Sewer
Water Public
Architectural Style Colonial
Level or Stories 3
Additional Building Above Grade, Below Grade
New Construction N
Schools
Elementary Schools Occoquan
Middle Schools Woodbridge
High Schools Woodbridge
School District Prince William County Public Schools
Others
HOA Fee Include Snow Removal,Trash
Senior Community No
Tax ID 8392-78-4596
Ownership Fee Simple
SqFt Source Assessor
Security Features Electric Alarm
Special Listing Condition Standard
Read Less

Bought with Kurt A Duty • Compass
GET MORE INFORMATION




