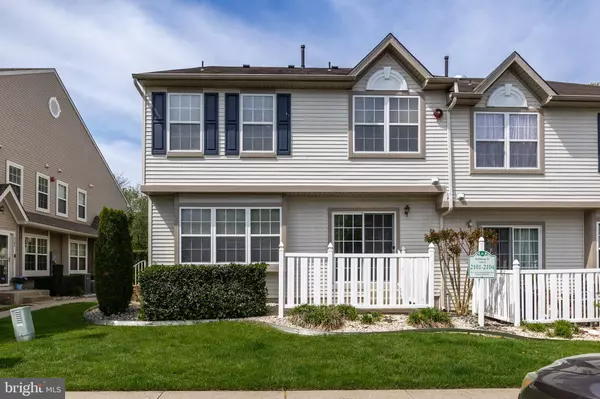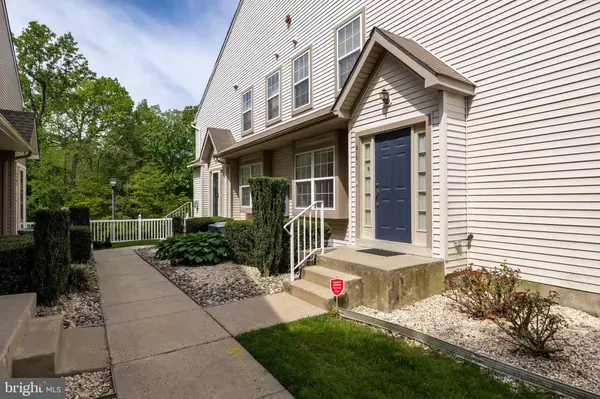For more information regarding the value of a property, please contact us for a free consultation.
2101 BEACON HILL DR Sicklerville, NJ 08081
Want to know what your home might be worth? Contact us for a FREE valuation!

Our team is ready to help you sell your home for the highest possible price ASAP
Key Details
Sold Price $275,000
Property Type Condo
Sub Type Condo/Co-op
Listing Status Sold
Purchase Type For Sale
Square Footage 2,012 sqft
Price per Sqft $136
Subdivision Stonebridge Run
MLS Listing ID NJCD2047728
Sold Date 07/28/23
Style Traditional
Bedrooms 3
Full Baths 2
Half Baths 1
Condo Fees $217/mo
HOA Y/N N
Abv Grd Liv Area 1,612
Originating Board BRIGHT
Year Built 2000
Annual Tax Amount $6,815
Tax Year 2022
Lot Dimensions 0.00 x 0.00
Property Description
Welcome to 2101 Beacon Hill Drive, a charming 3 bedroom, 2.5 bathroom condo nestled in the desirable neighborhood of Stonebridge Run in Sicklerville, NJ. As you enter into the foyer, you'll see the spacious family room featuring hardwood floors , recessed lighting, and oversized windows that allow natural light to fill the space. Ajacent to the family room is the formal living room that features crown molding, large windows, and recessed lighting as well. The dining room offers plenty of space to eat and entertain, and the kitchen offers some newer appliances, ample white cabinetry, and a functional layout. There is also a half bathroom located on the first floor. Heading upstairs, you'll find a conveniently located laundry room. The primary suite is a true retreat, complete with a large walk-in closet to accommodate your storage needs and a private primary bathroom to enjoy. There are two additional generously-sized bedrooms with plenty of closet space and a second full bathroom to complete this floor. This home also offers additional space to entertain in the finished basement, while also offering plenty of storage space. Outside, a small patio offers a cozy outdoor spot to enjoy a morning cup of coffee or to savor the fresh air. The property has been meticulously maintained, and is ready for its new owner. This home is conveniently located, with close proximity to various amenities, including shopping centers, restaurants, parks, and recreational facilities. Come see this beauty before it it sold!
Location
State NJ
County Camden
Area Gloucester Twp (20415)
Zoning RESIDENTIAL
Rooms
Other Rooms Living Room, Dining Room, Primary Bedroom, Bedroom 2, Bedroom 3, Kitchen, Family Room, Basement, Laundry, Bathroom 2, Primary Bathroom, Half Bath
Basement Partially Finished, Poured Concrete, Sump Pump
Interior
Interior Features Breakfast Area, Kitchen - Eat-In, Primary Bath(s), Attic, Bar, Built-Ins, Carpet, Crown Moldings, Floor Plan - Open, Pantry, Recessed Lighting, Soaking Tub, Tub Shower, Walk-in Closet(s)
Hot Water Natural Gas
Heating Forced Air
Cooling Central A/C
Flooring Carpet, Wood
Equipment Built-In Microwave, Dishwasher, Refrigerator, Washer, Dryer, Stove
Fireplace N
Appliance Built-In Microwave, Dishwasher, Refrigerator, Washer, Dryer, Stove
Heat Source Natural Gas
Laundry Dryer In Unit, Upper Floor, Washer In Unit
Exterior
Exterior Feature Patio(s)
Amenities Available Common Grounds, Tot Lots/Playground
Water Access N
Roof Type Architectural Shingle
Accessibility None
Porch Patio(s)
Garage N
Building
Story 2
Foundation Concrete Perimeter
Sewer Public Sewer
Water Public
Architectural Style Traditional
Level or Stories 2
Additional Building Above Grade, Below Grade
New Construction N
Schools
School District Black Horse Pike Regional Schools
Others
Pets Allowed Y
HOA Fee Include Common Area Maintenance,Ext Bldg Maint,Trash,Lawn Maintenance,Management,Snow Removal
Senior Community No
Tax ID 15-15812-00001-C2101
Ownership Condominium
Acceptable Financing Cash, Conventional, FHA, VA
Listing Terms Cash, Conventional, FHA, VA
Financing Cash,Conventional,FHA,VA
Special Listing Condition Standard
Pets Allowed Cats OK, Dogs OK
Read Less

Bought with Amber Kapri Cruse • Keller Williams Realty - Moorestown
GET MORE INFORMATION




