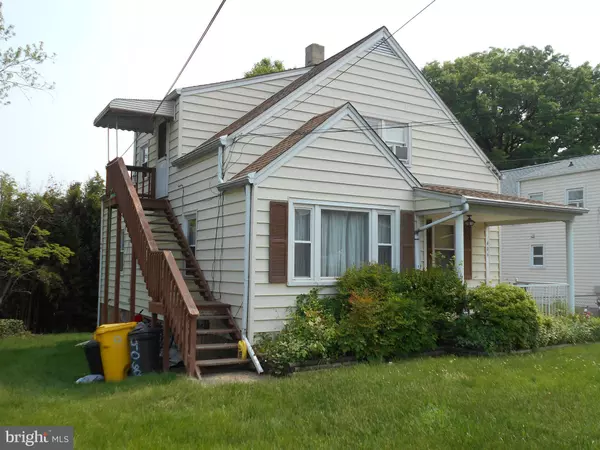For more information regarding the value of a property, please contact us for a free consultation.
406 LINDA AVE Linthicum Heights, MD 21090
Want to know what your home might be worth? Contact us for a FREE valuation!

Our team is ready to help you sell your home for the highest possible price ASAP
Key Details
Sold Price $250,000
Property Type Single Family Home
Sub Type Twin/Semi-Detached
Listing Status Sold
Purchase Type For Sale
Square Footage 1,402 sqft
Price per Sqft $178
Subdivision Colonial Drive
MLS Listing ID MDAA2059802
Sold Date 07/25/23
Style Cape Cod
Bedrooms 3
Full Baths 2
HOA Y/N N
Abv Grd Liv Area 1,402
Originating Board BRIGHT
Year Built 1954
Annual Tax Amount $2,846
Tax Year 2022
Lot Size 6,900 Sqft
Acres 0.16
Property Description
***HUGE PRICE IMPROVEMENT*** Multi-unit Linthicum home awaits new owner. MAIN LEVEL UNIT: 2 bedrooms and 1 full bath with soaking tub and standup shower. White kitchen with soft close drawers and gas cooking. Large living room at entry and separate formal dining room. Hardwood floors are under carpet on main level. Basement access from main level as well as rear and includes a family room, separate laundry area, closet with cedar shelving and bonus room/workshop. CAC. UPPER LEVEL UNIT: 1 bedroom and 1 full bath with living/dining combo and galley style kitchen. Window units and baseboard heat. Roof, windows, AC unit ten years or younger. Separately metered for electric and two separate panels. Off street parking for 1 vehicle with plenty of street parking. Close to shopping, schools, and major highways. Minutes to BWI and Ft. Meade. Short commute to Baltimore or Annapolis.
Location
State MD
County Anne Arundel
Zoning R5
Rooms
Other Rooms Living Room, Dining Room, Bedroom 2, Bedroom 3, Kitchen, Family Room, Basement, Bedroom 1, Laundry, Bathroom 1, Bathroom 2
Basement Connecting Stairway, Full, Interior Access, Outside Entrance, Partially Finished, Rear Entrance, Shelving, Sump Pump, Workshop
Main Level Bedrooms 2
Interior
Interior Features 2nd Kitchen, Additional Stairway, Attic, Built-Ins, Carpet, Ceiling Fan(s), Chair Railings, Combination Dining/Living, Entry Level Bedroom, Floor Plan - Traditional, Formal/Separate Dining Room, Kitchen - Galley, Kitchenette, Soaking Tub, Stall Shower, Tub Shower, Wood Floors
Hot Water Natural Gas
Heating Baseboard - Electric, Forced Air
Cooling Ceiling Fan(s), Central A/C
Equipment Built-In Microwave, Dishwasher, Dryer, Exhaust Fan, Oven/Range - Gas, Refrigerator, Washer, Water Heater
Appliance Built-In Microwave, Dishwasher, Dryer, Exhaust Fan, Oven/Range - Gas, Refrigerator, Washer, Water Heater
Heat Source Electric, Natural Gas
Exterior
Garage Spaces 1.0
Water Access N
Accessibility None
Total Parking Spaces 1
Garage N
Building
Story 3
Foundation Concrete Perimeter
Sewer Public Sewer
Water Public
Architectural Style Cape Cod
Level or Stories 3
Additional Building Above Grade, Below Grade
New Construction N
Schools
School District Anne Arundel County Public Schools
Others
Senior Community No
Tax ID 020512400232450
Ownership Fee Simple
SqFt Source Assessor
Acceptable Financing Cash
Listing Terms Cash
Financing Cash
Special Listing Condition Standard
Read Less

Bought with Ernesto Grandez • Deausen Realty
GET MORE INFORMATION




