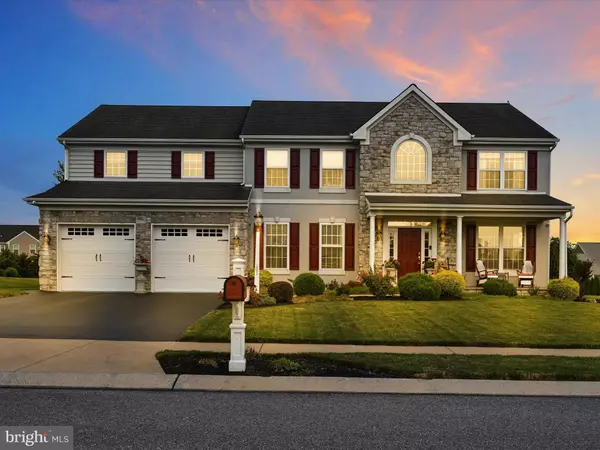For more information regarding the value of a property, please contact us for a free consultation.
601 GREENHEDGE DR Lancaster, PA 17603
Want to know what your home might be worth? Contact us for a FREE valuation!

Our team is ready to help you sell your home for the highest possible price ASAP
Key Details
Sold Price $730,000
Property Type Single Family Home
Sub Type Detached
Listing Status Sold
Purchase Type For Sale
Square Footage 4,774 sqft
Price per Sqft $152
Subdivision Parkfield
MLS Listing ID PALA2036700
Sold Date 07/26/23
Style Colonial
Bedrooms 4
Full Baths 3
Half Baths 1
HOA Y/N N
Abv Grd Liv Area 3,250
Originating Board BRIGHT
Year Built 2006
Annual Tax Amount $9,366
Tax Year 2022
Lot Size 0.410 Acres
Acres 0.41
Lot Dimensions 0.00 x 0.00
Property Description
This fabulous Horst built home in the highly desired Parkfield Development is waiting for you! With a total living area of over 4700 sq ft this home features 4 large bedrooms and 4 bathrooms.
As you enter the open foyer there is a personal office to your left which features custom built ins, to your right is the sunny formal living room which is open to the formal dining area with tray ceiling. The bright kitchen is sure to please featuring quartz countertops and upgraded stainless steel appliances. There is a large family room off the kitchen with surround sound and a solidly mounted 75" screen TV. Just about every room in this home has crown molding. A convenient laundry area off the kitchen features dual washer ( upper and lower drawer) and front load dryer, both units are hooked up for steam use. The two car garage has two new belt driven openers. The security system can be operated via your cell phone as well as the thermostat. Upstairs you will find 3 nice sized bedrooms with ample closet space, a full bath with blue tooth vent to listen to your tunes while showering. At the end of the hall you will find the massive primary suite which has enough space to have a sitting area. It features an electric fireplace and 65" TV. The ensuite w/ jetted tub,dual vanity and walk in shower, bluetooth vent here too. A large custom walk in closet and linen closet finish this space.
The lower level is complete for entertaining, featuring cabinetry, tile flooring on one side and carpeted through the rest. No need to go upstairs to use facilities as there is a full bathroom here as well. The mechanical room with heavy duty shelving for storage, a fully revamped HVAC system, newer gas tankless hot water system , water softener, radon mitigation and sump pump.
As you head out the sliding doors of the kitchen you will be welcomed by the lovely deck and over hang, built in natural gas BBQ and a beautiful slate patio complete with water fountain and a lovely seating area and fireplace. Enjoy many days and evenings with family and friends in this fantastic oasis. Did I mention there are outdoor speakers as well!
This home is truly a gem!Make your appointment fast!
Location
State PA
County Lancaster
Area Manor Twp (10541)
Zoning RESIDENTIAL
Rooms
Other Rooms Living Room, Dining Room, Primary Bedroom, Bedroom 2, Bedroom 3, Kitchen, Family Room, Basement, Bedroom 1, Office, Primary Bathroom, Full Bath, Half Bath
Basement Fully Finished, Outside Entrance, Sump Pump
Interior
Interior Features Built-Ins, Carpet, Ceiling Fan(s), Combination Dining/Living, Combination Kitchen/Living, Crown Moldings, Dining Area, Family Room Off Kitchen, Kitchen - Island, Primary Bath(s), Recessed Lighting, Soaking Tub, Sound System, Tub Shower, Upgraded Countertops, Walk-in Closet(s), Water Treat System, Window Treatments, Wood Floors, Wine Storage
Hot Water Tankless, Natural Gas
Heating Central, Forced Air
Cooling Central A/C
Flooring Carpet, Ceramic Tile, Hardwood, Vinyl
Fireplaces Number 2
Fireplaces Type Fireplace - Glass Doors, Free Standing, Gas/Propane, Electric
Equipment Built-In Microwave, Dishwasher, Disposal, Dryer - Front Loading, Dryer - Gas, Energy Efficient Appliances, ENERGY STAR Clothes Washer, ENERGY STAR Dishwasher, ENERGY STAR Refrigerator, Oven/Range - Gas, Stainless Steel Appliances, Washer - Front Loading, Water Heater - Tankless
Furnishings Partially
Fireplace Y
Window Features Double Hung,Insulated,Screens,Vinyl Clad
Appliance Built-In Microwave, Dishwasher, Disposal, Dryer - Front Loading, Dryer - Gas, Energy Efficient Appliances, ENERGY STAR Clothes Washer, ENERGY STAR Dishwasher, ENERGY STAR Refrigerator, Oven/Range - Gas, Stainless Steel Appliances, Washer - Front Loading, Water Heater - Tankless
Heat Source Natural Gas
Laundry Dryer In Unit, Main Floor, Washer In Unit
Exterior
Exterior Feature Deck(s), Patio(s), Roof
Parking Features Garage - Front Entry
Garage Spaces 4.0
Utilities Available Cable TV, Natural Gas Available
Water Access N
Roof Type Asphalt
Accessibility 2+ Access Exits
Porch Deck(s), Patio(s), Roof
Attached Garage 2
Total Parking Spaces 4
Garage Y
Building
Lot Description Level, Rear Yard, Landscaping, Corner
Story 2
Foundation Block
Sewer Public Sewer
Water Public
Architectural Style Colonial
Level or Stories 2
Additional Building Above Grade, Below Grade
Structure Type 9'+ Ceilings,Dry Wall,Tray Ceilings,Vaulted Ceilings
New Construction N
Schools
Elementary Schools Central Manor
Middle Schools Manor
High Schools Penn Manor H.S.
School District Penn Manor
Others
Pets Allowed Y
Senior Community No
Tax ID 410-73485-0-0000
Ownership Fee Simple
SqFt Source Assessor
Security Features Exterior Cameras,Motion Detectors,Smoke Detector,Security System
Acceptable Financing Cash, Conventional
Listing Terms Cash, Conventional
Financing Cash,Conventional
Special Listing Condition Standard
Pets Allowed Cats OK, Dogs OK
Read Less

Bought with Mike Julian • Realty ONE Group Unlimited
GET MORE INFORMATION




