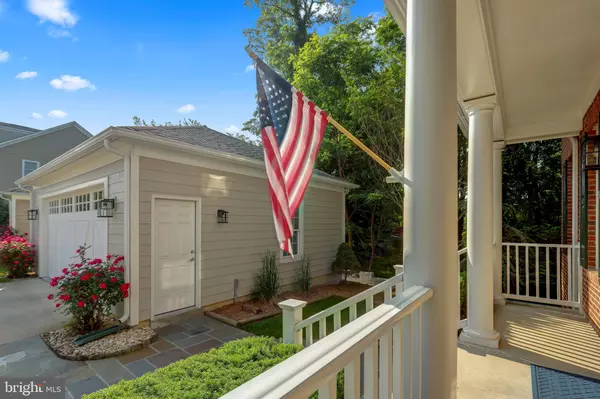For more information regarding the value of a property, please contact us for a free consultation.
129 AMALFI CT Purcellville, VA 20132
Want to know what your home might be worth? Contact us for a FREE valuation!

Our team is ready to help you sell your home for the highest possible price ASAP
Key Details
Sold Price $790,000
Property Type Single Family Home
Sub Type Detached
Listing Status Sold
Purchase Type For Sale
Square Footage 3,953 sqft
Price per Sqft $199
Subdivision Courts Of St Francis
MLS Listing ID VALO2050402
Sold Date 07/25/23
Style Colonial
Bedrooms 3
Full Baths 2
Half Baths 1
HOA Fees $59
HOA Y/N Y
Abv Grd Liv Area 3,013
Originating Board BRIGHT
Year Built 2006
Annual Tax Amount $8,131
Tax Year 2023
Lot Size 6,534 Sqft
Acres 0.15
Property Description
Welcome to this stunning brick-front single-family home nestled in a serene neighborhood. With three finished levels and the potential to add a fourth bedroom, this residence offers versatile living spaces to suit your needs. Currently configured as a three-bedroom home, it simply awaits a door to transform the hallway into an additional bedroom.
Step inside and discover a warm and inviting atmosphere highlighted by the presence of beautiful hardwood floors throughout. The abundance of natural light, coupled with recessed lighting, creates an inviting ambiance in every room. The upgraded countertops in the kitchen add a touch of elegance, while the stainless steel appliances provide a modern and sleek aesthetic.
One of the standout features of this property is the detached oversized two-car garage, providing ample space for parking and additional storage. Imagine the convenience and flexibility this offers for your vehicles, hobbies, or workshop needs.
Prepare to be captivated by the tranquil surroundings as this home backs to a breathtaking park-like wooded area. The scenic views create a sense of tranquility and privacy, allowing you to unwind and relax in your own personal oasis.
This exceptional property offers a combination of practicality and aesthetics that is sure to impress. Don't miss the opportunity to make this house your dream home, offering the potential for additional bedrooms, a detached two-car garage, and the natural beauty of a wooded backdrop. Embrace the charm and comfort of this remarkable residence - schedule your viewing today!
Location
State VA
County Loudoun
Zoning PV:PD5
Rooms
Basement Partially Finished, Walkout Level
Interior
Interior Features Ceiling Fan(s), Air Filter System, Water Treat System, Window Treatments
Hot Water 60+ Gallon Tank, Propane
Heating Heat Pump(s)
Cooling Ceiling Fan(s), Heat Pump(s)
Flooring Carpet, Hardwood
Fireplaces Number 1
Fireplaces Type Mantel(s), Screen
Equipment Built-In Microwave, Dryer, Washer, Cooktop, Dishwasher, Disposal, Refrigerator, Icemaker, Oven - Wall
Fireplace Y
Appliance Built-In Microwave, Dryer, Washer, Cooktop, Dishwasher, Disposal, Refrigerator, Icemaker, Oven - Wall
Heat Source Electric
Exterior
Parking Features Garage - Front Entry, Garage Door Opener
Garage Spaces 2.0
Amenities Available Bike Trail, Jog/Walk Path
Water Access N
Accessibility None
Total Parking Spaces 2
Garage Y
Building
Story 3
Foundation Concrete Perimeter, Other
Sewer Public Sewer
Water Public
Architectural Style Colonial
Level or Stories 3
Additional Building Above Grade, Below Grade
New Construction N
Schools
Elementary Schools Emerick
Middle Schools Blue Ridge
High Schools Loudoun Valley
School District Loudoun County Public Schools
Others
HOA Fee Include Snow Removal,Common Area Maintenance,Trash
Senior Community No
Tax ID 488283029000
Ownership Fee Simple
SqFt Source Assessor
Special Listing Condition Standard
Read Less

Bought with Barbara B Branham • Atoka Properties
GET MORE INFORMATION




