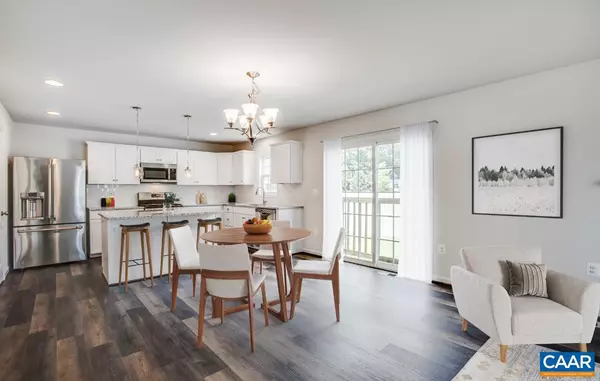For more information regarding the value of a property, please contact us for a free consultation.
101 VINE ST Waynesboro, VA 22980
Want to know what your home might be worth? Contact us for a FREE valuation!

Our team is ready to help you sell your home for the highest possible price ASAP
Key Details
Sold Price $323,998
Property Type Single Family Home
Sub Type Detached
Listing Status Sold
Purchase Type For Sale
Square Footage 1,560 sqft
Price per Sqft $207
Subdivision Evershire
MLS Listing ID 637165
Sold Date 07/21/23
Style Other
Bedrooms 3
Full Baths 2
Half Baths 1
HOA Fees $8/ann
HOA Y/N Y
Abv Grd Liv Area 1,560
Originating Board CAAR
Year Built 2023
Annual Tax Amount $2,938
Tax Year 2022
Lot Size 6,534 Sqft
Acres 0.15
Property Description
July/August 2023 Move-In. Drew plan 1,560 on an slab foundation. Luxury vinyl plank in foyer, kitchen, dining room, great room. Walk-in pantry, white kitchen cabinets, granite counter tops, stainless steel appliances, island. 8 foot ceilings, cased windows. Ceramic title in all bath floors, shower surrounds and laundry room. Step-in shower, comfort height double vanity in owner's bath. Two car garage with opener. 12x14 patio. Security system. 14 SEER HVAC, and programmable thermostats with electronic zone dampening system. PHOTOS ARE OF A SIMILAR HOME AND SHOW OPTIONS Up to 2% of loan amount towards closing costs, ask for details. CLOSED Tuesday and Wednesday Model home located at 241 Vine St., Waynesboro, VA,Granite Counter,White Cabinets
Location
State VA
County Augusta
Zoning R-1
Rooms
Other Rooms Dining Room, Primary Bedroom, Kitchen, Great Room, Laundry, Primary Bathroom, Full Bath, Half Bath, Additional Bedroom
Interior
Interior Features Walk-in Closet(s), Pantry, Recessed Lighting, Primary Bath(s)
Heating Central, Heat Pump(s)
Cooling Programmable Thermostat, Central A/C
Flooring Carpet, Ceramic Tile
Equipment Washer/Dryer Hookups Only, Dishwasher, Disposal, Oven/Range - Electric, Microwave, Refrigerator
Fireplace N
Window Features Insulated,Low-E,Screens,Double Hung,Vinyl Clad
Appliance Washer/Dryer Hookups Only, Dishwasher, Disposal, Oven/Range - Electric, Microwave, Refrigerator
Heat Source Electric
Exterior
Parking Features Garage - Front Entry
Roof Type Architectural Shingle
Accessibility None
Garage Y
Building
Story 2
Foundation Concrete Perimeter, Other
Sewer Public Sewer
Water Public
Architectural Style Other
Level or Stories 2
Additional Building Above Grade, Below Grade
Structure Type High
New Construction Y
Others
HOA Fee Include Management
Ownership Other
Security Features Carbon Monoxide Detector(s),Security System,Smoke Detector
Special Listing Condition Standard
Read Less

Bought with Default Agent • Default Office
GET MORE INFORMATION




