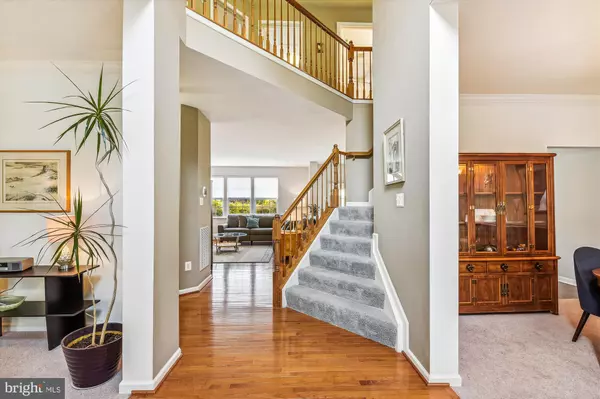For more information regarding the value of a property, please contact us for a free consultation.
811 BULKHEAD CT Annapolis, MD 21409
Want to know what your home might be worth? Contact us for a FREE valuation!

Our team is ready to help you sell your home for the highest possible price ASAP
Key Details
Sold Price $760,000
Property Type Single Family Home
Sub Type Detached
Listing Status Sold
Purchase Type For Sale
Square Footage 2,632 sqft
Price per Sqft $288
Subdivision St Margarets Landing
MLS Listing ID MDAA2061032
Sold Date 07/17/23
Style Colonial
Bedrooms 4
Full Baths 2
Half Baths 2
HOA Fees $41/ann
HOA Y/N Y
Abv Grd Liv Area 2,632
Originating Board BRIGHT
Year Built 2000
Annual Tax Amount $5,787
Tax Year 2022
Lot Size 10,726 Sqft
Acres 0.25
Property Description
Welcome to the beautiful, tree-lined streets of St. Margaret's Landing. This home welcomes you in with a two story foyer drawing you past the living and dining areas to your comfy family room with a gas fireplace to keep things cozy in chilly weather and beautifully updated kitchen. Off the kitchen is a lovely deck where you can sit and watch the horses graze in the pastures across the road. The upstairs has 4 spacious bedrooms, including the primary suite with a luxurious, attached bath and walk in closet custom designed for maximum use of space. The lower level has an additional half bath, an office/craft room, a gathering space perfect for entertaining with a beautiful wooden bar equipped with a small refrigerator and kegerator. You won't lack for storage with two storage areas in the lower level as well. The yard surrounding the home is full of mature landscaping and a sprinkler system to keep everything green. as well as a great shed in which to store your lawncare tools The whole house generator will keep things going if there is a power outage. A checkered garage floor coating keeps the garage looking good. You can feel that this home has been loved and well maintained! Check out the virtual tour for an interactive floor plan!
Location
State MD
County Anne Arundel
Zoning R2
Rooms
Basement Fully Finished
Interior
Hot Water Natural Gas
Heating Forced Air
Cooling Central A/C
Fireplaces Number 1
Heat Source Natural Gas
Exterior
Parking Features Garage - Front Entry
Garage Spaces 2.0
Amenities Available Common Grounds, Tot Lots/Playground
Water Access N
Accessibility None
Attached Garage 2
Total Parking Spaces 2
Garage Y
Building
Story 3
Foundation Block
Sewer Public Sewer
Water Well
Architectural Style Colonial
Level or Stories 3
Additional Building Above Grade, Below Grade
New Construction N
Schools
Elementary Schools Windsor Farm
Middle Schools Severn River
High Schools Broadneck
School District Anne Arundel County Public Schools
Others
HOA Fee Include Common Area Maintenance
Senior Community No
Tax ID 020347490101295
Ownership Fee Simple
SqFt Source Assessor
Special Listing Condition Standard
Read Less

Bought with Brandon Bachman • Exit Results Realty
GET MORE INFORMATION




