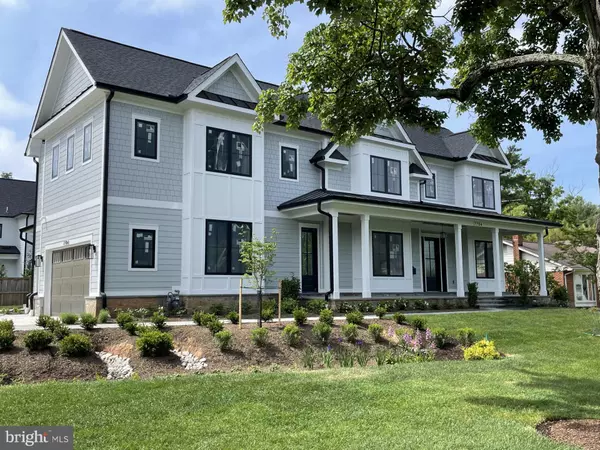For more information regarding the value of a property, please contact us for a free consultation.
7704 HEMLOCK ST Bethesda, MD 20817
Want to know what your home might be worth? Contact us for a FREE valuation!

Our team is ready to help you sell your home for the highest possible price ASAP
Key Details
Sold Price $2,875,000
Property Type Single Family Home
Sub Type Detached
Listing Status Sold
Purchase Type For Sale
Subdivision Oakwood Knolls
MLS Listing ID MDMC2092270
Sold Date 07/17/23
Style Colonial
Bedrooms 6
Full Baths 6
Half Baths 1
HOA Y/N N
Originating Board BRIGHT
Year Built 2023
Annual Tax Amount $10,268
Tax Year 2022
Lot Size 10,888 Sqft
Acres 0.25
Property Description
Situated on a gorgeous 10,888 SF lot in the heart of Bethesda in Oakland Knolls within a short walk of Pyle Middle School and Whitman Senior High School, 7704 Hemlock Street is a new colonial built to today’s highest standards. Exterior features include an oversize three-car, side-loading garage with automatic doors and pre-wired for electric car charging, covered front porch, covered rear porch with fireplace, skylight, ceiling fan and pre-wired speaker system, flagstone patio with gas hub for barbeque, HardiePlank exterior siding and oversize gutters with leaf guards.
Interior features include nearly 6,500 finished square feet, six bedrooms, six bathrooms, a powder room, Andersen windows, white oak flooring, open floorplan, large, walk-in closets, Circa lighting, butler’s pantry, two mudrooms and an open kitchen/breakfast area/family room with gas fireplace. The gourmet kitchen includes a Kohler farmhouse sink, oversize island with quartz countertop, built-in speakers, large pantry, maple cabinets, Thermador appliances and built-in Wolfe coffee maker. Many other amenities are too numerous to describe in this abbreviated space. Enjoy the wonderful lifestyle a new house filled with today’s top-of-the-line amenities can offer!
Location
State MD
County Montgomery
Zoning R90
Direction Northwest
Rooms
Basement Connecting Stairway, Daylight, Partial
Interior
Hot Water Natural Gas
Heating Forced Air, Zoned
Cooling Central A/C, Zoned
Flooring Wood
Fireplaces Number 3
Fireplaces Type Fireplace - Glass Doors, Gas/Propane
Fireplace Y
Heat Source Natural Gas
Laundry Upper Floor
Exterior
Parking Features Garage - Side Entry
Garage Spaces 3.0
Water Access N
View Garden/Lawn
Roof Type Composite
Accessibility Other
Attached Garage 3
Total Parking Spaces 3
Garage Y
Building
Story 3
Foundation Concrete Perimeter
Sewer Public Sewer
Water Public
Architectural Style Colonial
Level or Stories 3
Additional Building Above Grade, Below Grade
Structure Type Dry Wall
New Construction Y
Schools
Elementary Schools Burning Tree
Middle Schools Pyle
High Schools Walt Whitman
School District Montgomery County Public Schools
Others
Pets Allowed Y
Senior Community No
Tax ID 160700625974
Ownership Fee Simple
SqFt Source Assessor
Special Listing Condition Standard
Pets Allowed No Pet Restrictions
Read Less

Bought with Kathleen A King • Washington Fine Properties, LLC
GET MORE INFORMATION




