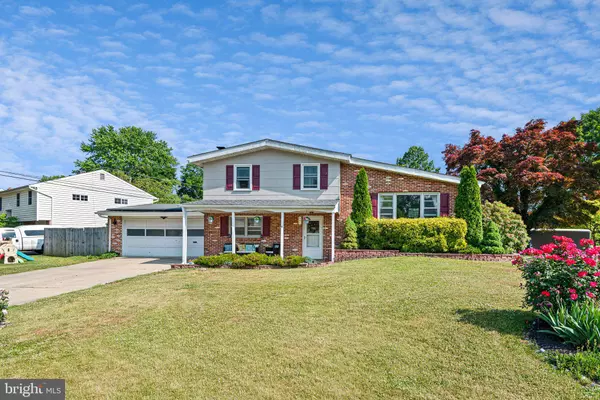For more information regarding the value of a property, please contact us for a free consultation.
401 BLACKSTONE RD Newark, DE 19713
Want to know what your home might be worth? Contact us for a FREE valuation!

Our team is ready to help you sell your home for the highest possible price ASAP
Key Details
Sold Price $380,000
Property Type Single Family Home
Sub Type Detached
Listing Status Sold
Purchase Type For Sale
Square Footage 1,450 sqft
Price per Sqft $262
Subdivision Hillside Heights
MLS Listing ID DENC2043842
Sold Date 07/12/23
Style Colonial,Split Level
Bedrooms 3
Full Baths 1
Half Baths 1
HOA Y/N N
Abv Grd Liv Area 1,450
Originating Board BRIGHT
Year Built 1959
Annual Tax Amount $2,297
Tax Year 2022
Lot Size 9,147 Sqft
Acres 0.21
Lot Dimensions 77.20 x 113.50
Property Description
Charming split level home in the heart of Newark with amazing curb appeal. Situated on a large corner lot, complete with a gorgeous in-ground pool. Enter the family room to brand new carpeting, a brick fireplace including built ins, a wet bar area and sliders to the pool for ultimate entertaining ! Lower level can serve as anything you need for additional space and storage with laundry area, renovated half bath. Upstairs, there are hardwood floors throughout, and a large living room that is open to the dining room. The kitchen has all newer appliances and connects to the back yard for additional outdoor access. The upstairs has a newly renovated primary bathroom with three spacious bedrooms. Additionally, this home features a new roof which was installed in 2019, pool resurfaced in 2021, a new fence installed in 2018, new AC in 2017, new heater in 2021, a new hot water heater, and easily transferrable solar panels that make the utility bill $90 monthly. Do not miss the opportunity to see this beautiful home.
Location
State DE
County New Castle
Area Newark/Glasgow (30905)
Zoning NC6.5
Rooms
Other Rooms Living Room, Dining Room, Primary Bedroom, Bedroom 2, Bedroom 3, Kitchen, Family Room
Basement Fully Finished
Interior
Interior Features Built-Ins, Wet/Dry Bar, Recessed Lighting, Window Treatments, Ceiling Fan(s)
Hot Water Natural Gas
Heating Forced Air
Cooling Central A/C
Flooring Carpet, Ceramic Tile, Hardwood
Fireplaces Number 1
Equipment Dishwasher, Microwave, Washer, Dryer, Oven - Self Cleaning, Oven - Single, Oven/Range - Electric, Water Heater
Fireplace Y
Appliance Dishwasher, Microwave, Washer, Dryer, Oven - Self Cleaning, Oven - Single, Oven/Range - Electric, Water Heater
Heat Source Natural Gas
Laundry Lower Floor
Exterior
Exterior Feature Patio(s), Porch(es)
Parking Features Garage - Front Entry
Garage Spaces 4.0
Pool In Ground
Water Access N
Roof Type Asphalt
Accessibility None
Porch Patio(s), Porch(es)
Attached Garage 2
Total Parking Spaces 4
Garage Y
Building
Lot Description Front Yard, Corner, Landscaping, Level, Rear Yard, SideYard(s)
Story 2
Foundation Permanent
Sewer Public Sewer
Water Public
Architectural Style Colonial, Split Level
Level or Stories 2
Additional Building Above Grade, Below Grade
Structure Type Dry Wall
New Construction N
Schools
Elementary Schools Gallaher
Middle Schools Shue-Medill
High Schools Christiana
School District Christina
Others
Senior Community No
Tax ID 09-023.10-170
Ownership Fee Simple
SqFt Source Assessor
Security Features Carbon Monoxide Detector(s),Smoke Detector
Special Listing Condition Standard
Read Less

Bought with Angela C. Niven • BHHS Fox & Roach - Hockessin
GET MORE INFORMATION




