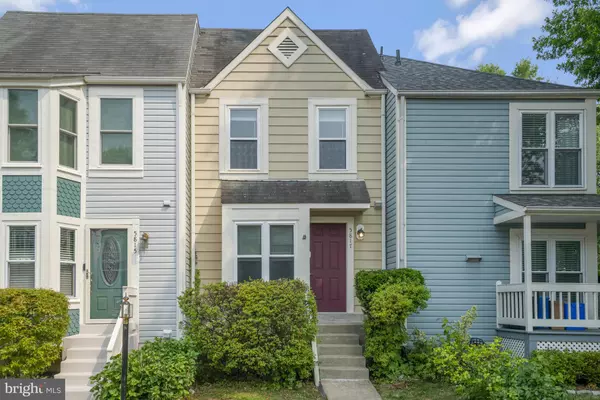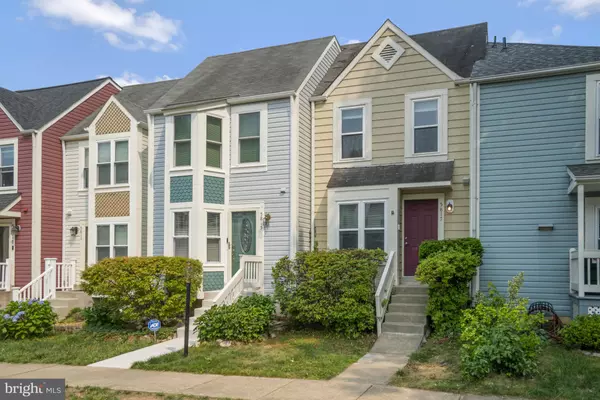For more information regarding the value of a property, please contact us for a free consultation.
5817 NORHAM DR Alexandria, VA 22315
Want to know what your home might be worth? Contact us for a FREE valuation!

Our team is ready to help you sell your home for the highest possible price ASAP
Key Details
Sold Price $515,000
Property Type Townhouse
Sub Type Interior Row/Townhouse
Listing Status Sold
Purchase Type For Sale
Square Footage 1,512 sqft
Price per Sqft $340
Subdivision Kingstowne
MLS Listing ID VAFX2131680
Sold Date 07/13/23
Style Colonial
Bedrooms 3
Full Baths 2
Half Baths 1
HOA Fees $116/mo
HOA Y/N Y
Abv Grd Liv Area 1,092
Originating Board BRIGHT
Year Built 1990
Annual Tax Amount $5,253
Tax Year 2023
Lot Size 1,050 Sqft
Acres 0.02
Property Description
Introducing a charming Victorian-style townhome in the desirable Kingstowne Community of Alexandria. This 3-bedroom, 2.5-bathroom property features an open floor-plan, rear deck, and a walkout basement. The HVAC system is only 2 years old, and the windows were replaced 4 years ago, ensuring modern comfort and energy efficiency. With abundant natural light, the home feels bright and inviting.
Located in the Kingstowne community, residents can enjoy numerous amenities, including outdoor pools, a fitness center, community centers, tennis courts, volleyball courts, tot lots, and walking trails. Shopping, dining, and entertainment options are conveniently located at Kingstowne Towne Center. The home is less than a 10-minute drive to the Franconia/Springfield metro station and offers easy access to Ft. Belvoir and Old Town Alexandria.
Experience the perfect blend of classic charm and modern convenience in this well-maintained Victorian-style townhome. Schedule a viewing today to appreciate all that this property and the Kingstowne community have to offer.
Location
State VA
County Fairfax
Zoning 304
Rooms
Other Rooms Living Room, Primary Bedroom, Bedroom 2, Bedroom 3, Kitchen, Full Bath
Basement Rear Entrance, Walkout Level, Fully Finished
Interior
Interior Features Carpet, Dining Area, Family Room Off Kitchen, Floor Plan - Traditional, Tub Shower, Wood Floors
Hot Water Electric
Heating Heat Pump(s)
Cooling Central A/C
Flooring Hardwood, Carpet
Fireplaces Number 1
Fireplaces Type Mantel(s)
Equipment Built-In Microwave, Dryer, Washer, Dishwasher, Disposal, Refrigerator, Stove
Fireplace Y
Appliance Built-In Microwave, Dryer, Washer, Dishwasher, Disposal, Refrigerator, Stove
Heat Source Electric
Laundry Lower Floor
Exterior
Exterior Feature Deck(s), Patio(s)
Fence Rear, Wood
Amenities Available Swimming Pool, Tennis Courts, Fitness Center
Water Access N
Roof Type Shingle
Accessibility None
Porch Deck(s), Patio(s)
Garage N
Building
Story 3
Foundation Other
Sewer Public Sewer
Water Public
Architectural Style Colonial
Level or Stories 3
Additional Building Above Grade, Below Grade
Structure Type Vaulted Ceilings
New Construction N
Schools
Elementary Schools Hayfield
Middle Schools Hayfield Secondary School
High Schools Hayfield Secondary School
School District Fairfax County Public Schools
Others
HOA Fee Include Trash
Senior Community No
Tax ID 0914 09260012
Ownership Fee Simple
SqFt Source Assessor
Special Listing Condition Standard
Read Less

Bought with Grant e Cox • Samson Properties
GET MORE INFORMATION




