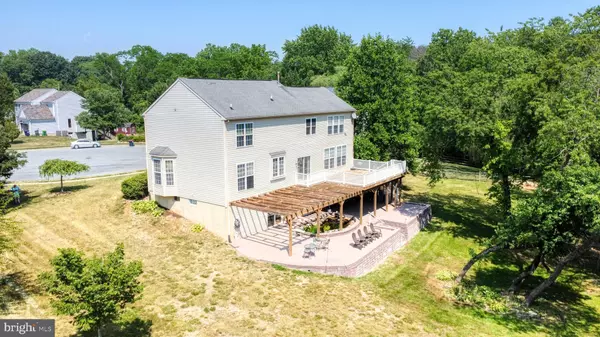For more information regarding the value of a property, please contact us for a free consultation.
54 W MINGLEWOOD DR Middletown, DE 19709
Want to know what your home might be worth? Contact us for a FREE valuation!

Our team is ready to help you sell your home for the highest possible price ASAP
Key Details
Sold Price $520,000
Property Type Single Family Home
Sub Type Detached
Listing Status Sold
Purchase Type For Sale
Square Footage 3,525 sqft
Price per Sqft $147
Subdivision Cricklewood
MLS Listing ID DENC2043880
Sold Date 07/12/23
Style Colonial
Bedrooms 4
Full Baths 3
Half Baths 1
HOA Y/N N
Abv Grd Liv Area 3,525
Originating Board BRIGHT
Year Built 2001
Annual Tax Amount $3,577
Tax Year 2022
Lot Size 0.280 Acres
Acres 0.28
Lot Dimensions 87.60 x 133.20
Property Description
Discover the epitome of luxury living at 54 W Minglewood Dr, a magnificent home located in the desirable Appoquinimink School District of Middletown, Delaware. Built in 2001, this 4-bedroom, 3.5-bathroom home features an impressive finished walkout basement with a gym room and sauna, perfect for relaxation after a long day. Boasting an incredible 3525 sqft on 0.28 acres, this home offers a generous amount of living space for everyone to enjoy. The full patio and deck with a koi pond provide a peaceful outdoor retreat, ideal for entertaining guests. The kitchen is spacious and overlooks the Great Room. Each bedroom is spacious and bright, providing ample room for relaxation and personalization. This home is conveniently located near shopping, dining, and entertainment options, as well as top-rated schools. Don't miss out on the opportunity to make 54 W Minglewood Dr your dream home!
Location
State DE
County New Castle
Area South Of The Canal (30907)
Zoning 23R-1A
Direction North
Rooms
Basement Daylight, Full, Fully Finished, Heated, Improved, Interior Access, Outside Entrance, Sump Pump, Walkout Level, Windows
Interior
Interior Features Built-Ins, Carpet, Dining Area, Family Room Off Kitchen, Floor Plan - Traditional, Formal/Separate Dining Room, Kitchen - Eat-In, Kitchen - Island, Kitchen - Table Space, Pantry, Primary Bath(s), Recessed Lighting, Sauna, Soaking Tub, Stall Shower, Store/Office, Tub Shower, Upgraded Countertops, Walk-in Closet(s), Water Treat System, Wood Floors
Hot Water Natural Gas
Heating Central
Cooling Central A/C
Flooring Carpet, Hardwood, Tile/Brick
Fireplaces Number 1
Equipment Built-In Microwave, Dishwasher, Extra Refrigerator/Freezer, Oven/Range - Electric, Refrigerator, Water Heater, Water Conditioner - Owned
Furnishings No
Fireplace Y
Appliance Built-In Microwave, Dishwasher, Extra Refrigerator/Freezer, Oven/Range - Electric, Refrigerator, Water Heater, Water Conditioner - Owned
Heat Source Natural Gas
Exterior
Exterior Feature Deck(s), Patio(s)
Parking Features Garage - Front Entry, Inside Access, Oversized
Garage Spaces 6.0
Utilities Available Cable TV, Natural Gas Available, Electric Available, Phone Available, Water Available, Sewer Available
Water Access N
Roof Type Shingle
Street Surface Black Top
Accessibility Other
Porch Deck(s), Patio(s)
Attached Garage 2
Total Parking Spaces 6
Garage Y
Building
Story 3
Foundation Permanent
Sewer Public Sewer
Water Public
Architectural Style Colonial
Level or Stories 3
Additional Building Above Grade
New Construction N
Schools
School District Appoquinimink
Others
Pets Allowed N
Senior Community No
Tax ID 23-019.00-025
Ownership Fee Simple
SqFt Source Assessor
Acceptable Financing Cash, Conventional, FHA, FHA 203(b), VA
Horse Property N
Listing Terms Cash, Conventional, FHA, FHA 203(b), VA
Financing Cash,Conventional,FHA,FHA 203(b),VA
Special Listing Condition Standard
Read Less

Bought with Dianne Platt • Patterson-Schwartz-Middletown
GET MORE INFORMATION




