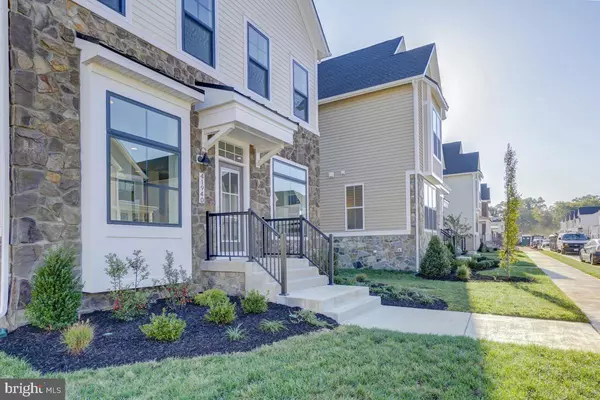For more information regarding the value of a property, please contact us for a free consultation.
41940 BLAIR WOODS DR Brambleton, VA 20148
Want to know what your home might be worth? Contact us for a FREE valuation!

Our team is ready to help you sell your home for the highest possible price ASAP
Key Details
Sold Price $975,000
Property Type Single Family Home
Sub Type Detached
Listing Status Sold
Purchase Type For Sale
Subdivision West Park At Brambleton
MLS Listing ID VALO2048528
Sold Date 07/12/23
Style Colonial
Bedrooms 5
Full Baths 4
Half Baths 1
HOA Fees $218/mo
HOA Y/N Y
Originating Board BRIGHT
Year Built 2022
Tax Year 2023
Lot Size 4,356 Sqft
Acres 0.1
Property Description
Stunning New Construction (2022) barely been lived-in Van Metre Single Family Home is ready for move-in, why wait 9 months to build a home when you can move in to a brand new home immediately**This 4 Bedroom. 3.5 Bath home has over 4000 Sq Ft with high end finishes throughout**Stunning, meticulously maintained brick front Modern Colonial style home in the heart of coveted Brambleton! ** This Gorgeous Tyler w/ 8 ft extension model is Built by Van Metre in 2022 and boasting one of the best Lots in Brambleton, this spectacular home is an end-unit offering more privacy than most in the neighborhood! This lovely home is just minutes from Brambleton Town Center and schools**HOA fee includes Verizon Fios Internet & cable** Featuring 5 bedrooms, 4.5 baths, and a main level Study, this open concept home has amazing curb appeal, including a partial stacked stone wall exterior and extra space between the neighboring homes. Filled with natural light throughout and countless upgrades to include gleaming wide luxury vinyl plank thru-out the main level, a whole-house humidifier, 2nd-floor laundry unit option, upgraded carpet/padding, lots of recessed lighting, and trendy fixtures, this home has it all! The gourmet kitchen with extended quartz countertops, soft close modern white cabinets, stainless steel appliances, commercial grade hood which vents out and a custom herringbone tiled backsplash is gorgeous. The expansive family room invites you to cozy up by the gas fireplace or entertain large groups of friends and family. From the dining room, step outside onto your stunning large family for more entertainment space, in addition to the mud room on back. On the upper level, you will find four bedrooms and three full bathrooms, the master bedroom features a tray ceiling and has 8 foot extension, the primary bath is**spectacular** with double vanities, a soaking tub, and a framed glass shower. Bedroom 2 has an en-suite bathroom. Bedrooms 3 and 4 shares another full bath. The finished lower level features a spacious rec room and a possible 5th Bedroom, a full bath, and tons of storage to include a bonus space!! Extra large garage with plenty of of storage and plenty of street parking in front of the house**Premiere Loudoun county schooling district**short drive to ES ( Madison Trust), MS(Brambleton) and HS (Independence). Ample of common Area Parking**Walk to the schools, Pools & clubhouse**Enjoy outstanding Brambleton Amenities w/ Movie Theater, Restaurants, shopping, fitness center & state-of the art Library, walk to the 257 Acre State of the art Hal & Berni hanson park offers recreation,pools,sports courts,fields, fishing and more. Brambleton town center is minutes away dining, movies, coffee, groceries, doctors, health clubs. Enjoy 18 miles of paved trails , annual events, shopping , restaurants, airport, future metro and more
Location
State VA
County Loudoun
Rooms
Basement Daylight, Full
Interior
Hot Water Natural Gas
Heating Central
Cooling Central A/C
Heat Source Natural Gas
Exterior
Parking Features Garage - Rear Entry
Garage Spaces 2.0
Water Access N
Accessibility None
Attached Garage 2
Total Parking Spaces 2
Garage Y
Building
Story 3
Foundation Concrete Perimeter
Sewer Public Sewer
Water Public
Architectural Style Colonial
Level or Stories 3
Additional Building Above Grade, Below Grade
New Construction Y
Schools
School District Loudoun County Public Schools
Others
Pets Allowed Y
HOA Fee Include High Speed Internet,Lawn Care Side,Pool(s),Recreation Facility,Road Maintenance,Snow Removal,Trash
Senior Community No
Tax ID 200463278000
Ownership Fee Simple
SqFt Source Assessor
Special Listing Condition Standard
Pets Allowed No Pet Restrictions
Read Less

Bought with Akshay Bhatnagar • Virginia Select Homes, LLC.
GET MORE INFORMATION




