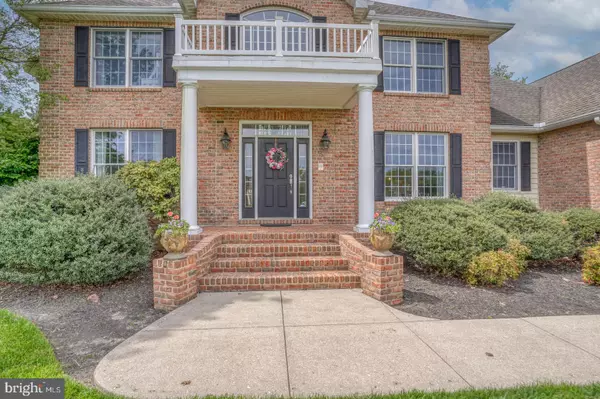For more information regarding the value of a property, please contact us for a free consultation.
2 TEAL LN Camden Wyoming, DE 19934
Want to know what your home might be worth? Contact us for a FREE valuation!

Our team is ready to help you sell your home for the highest possible price ASAP
Key Details
Sold Price $760,000
Property Type Single Family Home
Sub Type Detached
Listing Status Sold
Purchase Type For Sale
Square Footage 5,688 sqft
Price per Sqft $133
Subdivision Wild Quail
MLS Listing ID DEKT2018916
Sold Date 07/10/23
Style Contemporary
Bedrooms 4
Full Baths 3
Half Baths 2
HOA Fees $16/ann
HOA Y/N Y
Abv Grd Liv Area 4,344
Originating Board BRIGHT
Year Built 2000
Annual Tax Amount $3,679
Tax Year 2023
Lot Size 0.960 Acres
Acres 0.96
Lot Dimensions 200.71 x 169.68
Property Description
Welcome to an absolutely stunning custom home! It is situated on a corner lot with beautifully manicured landscaping in the sought after Wild Quail community! Many windows allow light to stream into the rooms. Entering the foyer is especially striking as it leads to the open floor plan. The exceptionally spacious 2-story great room has built-ins and a gas fireplace and overlooks the sun-filled Florida room that leads to the relaxing patio. The chef’s kitchen is the soul of the house. Opens to the breakfast area and the gathering room with a brick fireplace. The formal dining room is perfect for entertaining and the private office is the perfect place to work from home. The first floor is complete with the primary bedroom with en-suite bath. And don’t overlook the second staircase in case you need to sneak down to the kitchen for a snack or your morning cup of coffee!
Upstairs are 2 bedrooms with a jack & jill bath and 3rd bedroom with private full bath.
A finished basement with 1344 SF provides ample space for storage plus has a recreation room, office and home gym plus an additional half bath. Amenities include hardwood floors, 3 car garage, 3 HVAC systems, 9’ ceilings, lawn irrigation , invisible fence and more! A great layout makes this home especially attractive. Located within walking distance to the pool, tennis courts, golf, and all other country club amenities. Call today!
Location
State DE
County Kent
Area Caesar Rodney (30803)
Zoning AC
Rooms
Other Rooms Living Room, Dining Room, Primary Bedroom, Bedroom 2, Bedroom 3, Kitchen, Family Room, Bedroom 1, Sun/Florida Room, Office
Basement Partially Finished
Main Level Bedrooms 1
Interior
Interior Features Additional Stairway, Built-Ins, Recessed Lighting, Skylight(s), Soaking Tub, Stall Shower, Wood Floors
Hot Water Natural Gas
Heating Forced Air, Zoned
Cooling Central A/C
Fireplaces Number 2
Fireplaces Type Brick, Gas/Propane
Fireplace Y
Heat Source Natural Gas
Laundry Main Floor
Exterior
Parking Features Garage - Side Entry
Garage Spaces 3.0
Water Access N
View Golf Course
Accessibility None
Attached Garage 3
Total Parking Spaces 3
Garage Y
Building
Lot Description Corner, Front Yard, Landscaping, Rear Yard, SideYard(s)
Story 2
Foundation Block
Sewer Private Septic Tank
Water Public
Architectural Style Contemporary
Level or Stories 2
Additional Building Above Grade, Below Grade
New Construction N
Schools
School District Caesar Rodney
Others
Senior Community No
Tax ID WD-00-09200-04-2300-000
Ownership Fee Simple
SqFt Source Assessor
Acceptable Financing Conventional, VA
Listing Terms Conventional, VA
Financing Conventional,VA
Special Listing Condition Standard
Read Less

Bought with Elizabeth Johnson • Keller Williams Realty Central-Delaware
GET MORE INFORMATION




