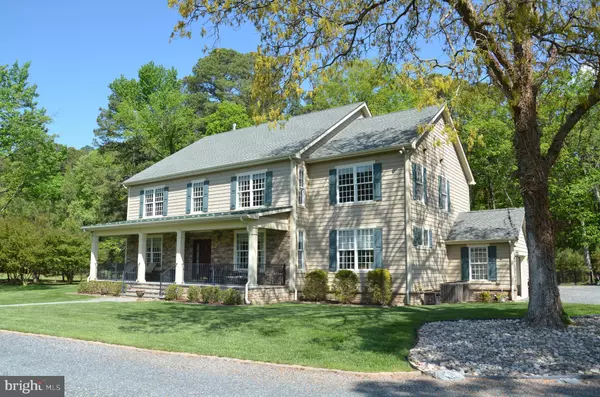For more information regarding the value of a property, please contact us for a free consultation.
7909 CHURCH NECK RD Saint Michaels, MD 21663
Want to know what your home might be worth? Contact us for a FREE valuation!

Our team is ready to help you sell your home for the highest possible price ASAP
Key Details
Sold Price $1,485,000
Property Type Single Family Home
Sub Type Detached
Listing Status Sold
Purchase Type For Sale
Square Footage 4,492 sqft
Price per Sqft $330
Subdivision Church Neck
MLS Listing ID MDTA2004722
Sold Date 07/11/23
Style Colonial,Farmhouse/National Folk
Bedrooms 4
Full Baths 2
Half Baths 1
HOA Y/N N
Abv Grd Liv Area 4,492
Originating Board BRIGHT
Year Built 2015
Annual Tax Amount $5,417
Tax Year 2023
Lot Size 19.530 Acres
Acres 19.53
Property Description
Constructed in 2015 on a premier 19.5 acre parcel less than 2 miles outside St. Michaels, MD, this 4,400+ sq. ft. home exudes super high-quality design, materials and construction throughout. The Architect-designed floor plan incorporates the perfect combination of formal and casual spaces, featuring a spacious dining room; study/music room; huge family room w/gas fireplace; breakfast room and a top-of-the-line gourmet kitchen w/Wolfe gas range. It is a "Wow" kitchen! Four upstairs bedrooms with a fabulous primary suite. The house was constructed incorporating steel I-beams and a framed elevator shaft for the easy installation of a future elevator. There is a 1-car attached garage; a detached 2-car garage w/separate garden/workshop room. In addition, there is large climate-controlled building (approx. 30' x 75'), which has been used to house an antique auto collection. Historically, the building was used as a horse/cattle stable and could be reconverted for equestrian use if desired. The property includes over 10-acres of fenced pasture, which could be great for horses or the pasture could be planted in trees or crops. Many, many more special features including lawn irrigation system and Generac generator.
Location
State MD
County Talbot
Zoning R & A
Direction South
Rooms
Other Rooms Living Room, Dining Room, Primary Bedroom, Bedroom 2, Bedroom 3, Bedroom 4, Kitchen, Den, Foyer, Breakfast Room, Laundry, Mud Room, Utility Room, Bathroom 2, Primary Bathroom, Half Bath
Interior
Interior Features Attic, Breakfast Area, Built-Ins, Ceiling Fan(s), Crown Moldings, Dining Area, Family Room Off Kitchen, Floor Plan - Open, Floor Plan - Traditional, Formal/Separate Dining Room, Kitchen - Gourmet, Recessed Lighting, Soaking Tub, Sprinkler System, Stall Shower, Walk-in Closet(s), Window Treatments, Wood Floors
Hot Water Bottled Gas
Heating Forced Air
Cooling Central A/C
Flooring Hardwood, Carpet
Fireplaces Number 1
Fireplaces Type Gas/Propane
Equipment Built-In Range, Commercial Range, Dishwasher, Disposal, Dryer - Electric, Exhaust Fan, Extra Refrigerator/Freezer, Icemaker, Oven - Double, Oven/Range - Gas, Range Hood, Refrigerator, Six Burner Stove, Washer
Furnishings No
Fireplace Y
Window Features Double Hung,Double Pane,Energy Efficient,Insulated,Screens,Vinyl Clad
Appliance Built-In Range, Commercial Range, Dishwasher, Disposal, Dryer - Electric, Exhaust Fan, Extra Refrigerator/Freezer, Icemaker, Oven - Double, Oven/Range - Gas, Range Hood, Refrigerator, Six Burner Stove, Washer
Heat Source Propane - Owned
Laundry Main Floor
Exterior
Exterior Feature Patio(s), Porch(es), Terrace
Parking Features Garage - Side Entry, Garage Door Opener
Garage Spaces 3.0
Fence Barbed Wire, Board, Partially, Aluminum
Utilities Available Cable TV, Propane, Under Ground
Water Access N
View Garden/Lawn, Pasture
Roof Type Architectural Shingle
Accessibility 48\"+ Halls, Level Entry - Main
Porch Patio(s), Porch(es), Terrace
Road Frontage City/County
Attached Garage 1
Total Parking Spaces 3
Garage Y
Building
Lot Description Backs to Trees, Hunting Available, Landscaping, Level, Not In Development, Open, Partly Wooded, Premium, Private, Rear Yard, Road Frontage, Rural, Secluded
Story 2
Foundation Crawl Space
Sewer Septic = # of BR
Water Well
Architectural Style Colonial, Farmhouse/National Folk
Level or Stories 2
Additional Building Above Grade, Below Grade
Structure Type 9'+ Ceilings,Vaulted Ceilings
New Construction N
Schools
School District Talbot County Public Schools
Others
Senior Community No
Tax ID 2102112523
Ownership Fee Simple
SqFt Source Assessor
Security Features Security System
Horse Property Y
Horse Feature Horses Allowed
Special Listing Condition Standard
Read Less

Bought with Cheri A Bruce- Phipps • TTR Sotheby's International Realty
GET MORE INFORMATION




