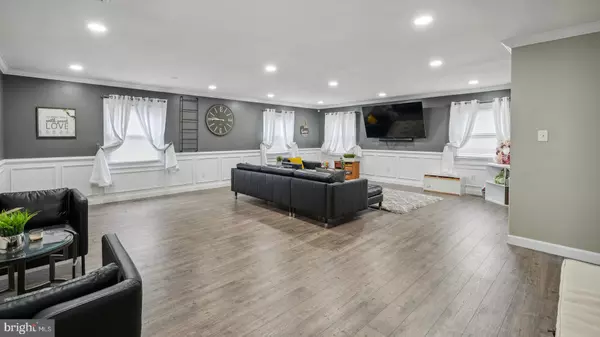For more information regarding the value of a property, please contact us for a free consultation.
78 GAMEWELL LN Willingboro, NJ 08046
Want to know what your home might be worth? Contact us for a FREE valuation!

Our team is ready to help you sell your home for the highest possible price ASAP
Key Details
Sold Price $350,000
Property Type Single Family Home
Sub Type Detached
Listing Status Sold
Purchase Type For Sale
Square Footage 2,051 sqft
Price per Sqft $170
Subdivision Garfield
MLS Listing ID NJBL2044240
Sold Date 07/07/23
Style Ranch/Rambler
Bedrooms 3
Full Baths 2
HOA Y/N N
Abv Grd Liv Area 2,051
Originating Board BRIGHT
Year Built 1965
Annual Tax Amount $8,157
Tax Year 2022
Lot Size 6,500 Sqft
Acres 0.15
Lot Dimensions 65.00 x 100.00
Property Description
Welcome to this updated 3 bedroom 2 full bath ranch style home. Features an Eat-in kitchen with white kitchen cabinetry, new stainless steel appliances, custom tile backsplash and granite countertops! The bathrooms are updated with custom tile, all new bath appliances, fixtures, updated lighting, new mirror and new vanity! The crown molding and shadow box wood trim in the living room and dining room completes the look and has a very open lay out. Previous owner converted the 2 car garage into a huge family room / EXTRA BONUS LIVING SPACE. Current owner installed a decorative electric fireplace in the family room. New Roof, New flooring throughout, updated lighting, HVAC is just under 1 year old, new front door, new interior doors, fresh paint throughout and trim. Driveway can fit up to 6 cars plus lots of street parking Great home for entertaining! Too Many upgrades to Mention! *Taxes may be adjusted due to improvements *. Leased Solar panels to be transferred to the buyer.
Location
State NJ
County Burlington
Area Willingboro Twp (20338)
Zoning RESIDENTIAL
Rooms
Main Level Bedrooms 3
Interior
Interior Features Breakfast Area, Dining Area, Family Room Off Kitchen, Kitchen - Eat-In, Recessed Lighting, Upgraded Countertops, Other, Combination Dining/Living
Hot Water 60+ Gallon Tank
Heating Forced Air
Cooling Central A/C, Ductless/Mini-Split, Solar On Grid
Flooring Laminate Plank
Fireplaces Number 1
Fireplaces Type Electric
Equipment Built-In Microwave, Dishwasher, Dryer, Dryer - Gas, Oven/Range - Gas, Refrigerator, Washer
Furnishings No
Fireplace Y
Window Features Double Pane
Appliance Built-In Microwave, Dishwasher, Dryer, Dryer - Gas, Oven/Range - Gas, Refrigerator, Washer
Heat Source Natural Gas
Laundry Dryer In Unit, Washer In Unit
Exterior
Exterior Feature Patio(s)
Garage Spaces 6.0
Utilities Available Under Ground
Water Access N
Roof Type Asphalt
Accessibility Doors - Swing In
Porch Patio(s)
Total Parking Spaces 6
Garage N
Building
Story 1
Foundation Slab
Sewer No Septic System
Water Public
Architectural Style Ranch/Rambler
Level or Stories 1
Additional Building Above Grade, Below Grade
Structure Type Dry Wall
New Construction N
Schools
School District Willingboro Township Public Schools
Others
Pets Allowed Y
Senior Community No
Tax ID 38-00704-00001
Ownership Fee Simple
SqFt Source Assessor
Security Features Exterior Cameras
Acceptable Financing Cash, Conventional, FHA, VA
Horse Property N
Listing Terms Cash, Conventional, FHA, VA
Financing Cash,Conventional,FHA,VA
Special Listing Condition Standard
Pets Description No Pet Restrictions
Read Less

Bought with Christopher Twardy • BHHS Fox & Roach-Center City Walnut
GET MORE INFORMATION




