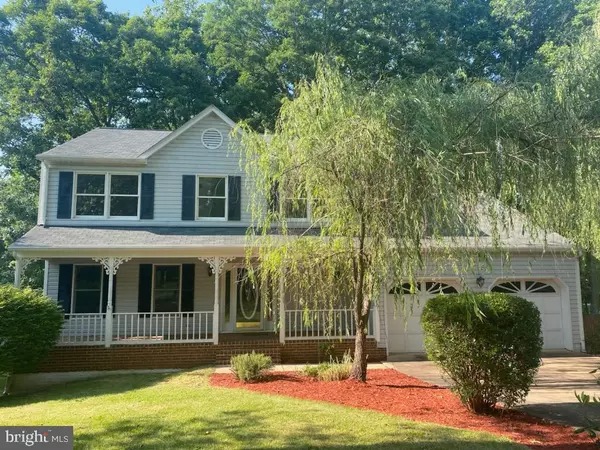For more information regarding the value of a property, please contact us for a free consultation.
235 CHOPTANK RD Stafford, VA 22556
Want to know what your home might be worth? Contact us for a FREE valuation!

Our team is ready to help you sell your home for the highest possible price ASAP
Key Details
Sold Price $530,000
Property Type Single Family Home
Sub Type Detached
Listing Status Sold
Purchase Type For Sale
Square Footage 3,570 sqft
Price per Sqft $148
Subdivision Vista Woods
MLS Listing ID VAST2021726
Sold Date 07/10/23
Style Colonial
Bedrooms 5
Full Baths 3
Half Baths 1
HOA Y/N N
Abv Grd Liv Area 2,209
Originating Board BRIGHT
Year Built 1988
Annual Tax Amount $3,769
Tax Year 2022
Lot Size 0.344 Acres
Acres 0.34
Property Description
Simply the best colonial that features many things that you are looking for in a home today. This home features 5 Bedrooms and 3.5 bathrooms and 3 levels of living space with approximately 3500 sq ft; one of the larger colonials in the neighborhood of Vista Woods. The kitchen has been recently updated with new quartz countertops and new flooring along with new carpeting throughout. The bathroom on the main level has new vanity, and new toilet flooring, and the second bathroom upper level also has new flooring and new vanity. The lower level is finished with a bedroom and full bath and a back door entrance to the yard. You can enjoy entertaining on this level with the Wet Bar (Fireplace as is because they have not used it) Note the nice wide porch out front where you can enjoy your morning coffee. Lots to appreciate! Great location-close to Quantico, shopping, and restaurants. A must-see. Must be present with a Realtor.
Location
State VA
County Stafford
Zoning R1
Rooms
Other Rooms Living Room, Dining Room, Primary Bedroom, Bedroom 2, Bedroom 3, Bedroom 4, Bedroom 5, Kitchen, Family Room, Foyer, Laundry, Storage Room, Bathroom 2, Primary Bathroom, Half Bath
Basement Daylight, Partial, Connecting Stairway, Full, Heated, Outside Entrance
Interior
Interior Features Attic, Carpet, Ceiling Fan(s), Crown Moldings, Family Room Off Kitchen, Floor Plan - Traditional, Formal/Separate Dining Room, Kitchen - Eat-In, Pantry, Primary Bath(s), Soaking Tub, Stall Shower, Walk-in Closet(s), Upgraded Countertops
Hot Water Natural Gas, Electric
Heating Heat Pump(s)
Cooling Ceiling Fan(s), Central A/C
Flooring Carpet, Hardwood, Laminate Plank
Fireplaces Number 2
Fireplaces Type Insert, Mantel(s), Screen
Equipment Built-In Microwave, Dishwasher, Oven/Range - Electric, Refrigerator, Water Heater, Water Heater - Tankless
Furnishings No
Fireplace Y
Appliance Built-In Microwave, Dishwasher, Oven/Range - Electric, Refrigerator, Water Heater, Water Heater - Tankless
Heat Source Electric
Laundry Basement, Hookup
Exterior
Exterior Feature Deck(s), Porch(es)
Parking Features Garage Door Opener, Garage - Front Entry, Additional Storage Area, Inside Access
Garage Spaces 4.0
Utilities Available Cable TV Available, Propane, Sewer Available, Water Available
Water Access N
Roof Type Asphalt
Accessibility None
Porch Deck(s), Porch(es)
Attached Garage 2
Total Parking Spaces 4
Garage Y
Building
Story 3
Foundation Brick/Mortar
Sewer Public Sewer
Water Public
Architectural Style Colonial
Level or Stories 3
Additional Building Above Grade, Below Grade
New Construction N
Schools
School District Stafford County Public Schools
Others
Pets Allowed Y
Senior Community No
Tax ID 19D3 8 635
Ownership Fee Simple
SqFt Source Assessor
Horse Property N
Special Listing Condition Standard
Pets Allowed No Pet Restrictions
Read Less

Bought with Rodney Keith Mims • EXP Realty, LLC
GET MORE INFORMATION




